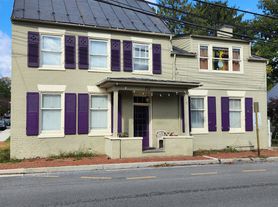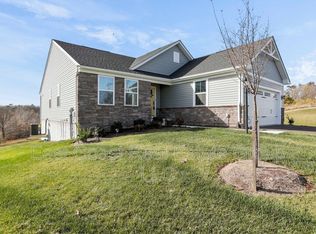Absolutely immaculate Victoria Model in the highly desired Maddex Farm community. Like new carpet through out, walls and ceilings were just freshly painted. Wood floors in foyer, vinyl in kitchens and baths, granite counters, new stainless appliances, partially finished walk-out basement with built in book cases, and half bath, Master suite with whirlpool tub/dual vanity/walk-in closet. Unfinished basement space for storage, two car garage, fenced in rear yard, and a large rear deck for entertaining and cooking out. No pets please. $40 application fee, criminal background and credit checks apply. $2,650/mo. & $2,650 security. Ready for your immediate occupancy.
House for rent
$2,500/mo
72 Maddex Farm Dr, Shepherdstown, WV 25443
4beds
3,302sqft
Price may not include required fees and charges.
Singlefamily
Available now
No pets
Electric
Dryer in unit laundry
4 Attached garage spaces parking
Electric, heat pump, fireplace
What's special
Partially finished walk-out basementDual vanityTwo car garageFenced in rear yardWood floors in foyerNew stainless appliancesGranite counters
- 30 days |
- -- |
- -- |
Travel times
Looking to buy when your lease ends?
Get a special Zillow offer on an account designed to grow your down payment. Save faster with up to a 6% match & an industry leading APY.
Offer exclusive to Foyer+; Terms apply. Details on landing page.
Facts & features
Interior
Bedrooms & bathrooms
- Bedrooms: 4
- Bathrooms: 4
- Full bathrooms: 2
- 1/2 bathrooms: 2
Rooms
- Room types: Dining Room, Family Room
Heating
- Electric, Heat Pump, Fireplace
Cooling
- Electric
Appliances
- Included: Disposal, Dryer, Microwave, Range, Refrigerator, Washer
- Laundry: Dryer In Unit, Has Laundry, Hookup, In Unit, Main Level, Washer In Unit, Washer/Dryer Hookups Only
Features
- Built-in Features, Dining Area, Floor Plan - Traditional, Kitchen - Table Space, Kitchen Island, Primary Bath(s), Walk In Closet
- Flooring: Carpet
- Has basement: Yes
- Has fireplace: Yes
Interior area
- Total interior livable area: 3,302 sqft
Property
Parking
- Total spaces: 4
- Parking features: Attached, Driveway, Covered
- Has attached garage: Yes
- Details: Contact manager
Features
- Exterior features: Contact manager
Details
- Parcel number: 19098C016400000000
Construction
Type & style
- Home type: SingleFamily
- Architectural style: Colonial
- Property subtype: SingleFamily
Materials
- Roof: Shake Shingle
Condition
- Year built: 2005
Community & HOA
Location
- Region: Shepherdstown
Financial & listing details
- Lease term: 12 Months
Price history
| Date | Event | Price |
|---|---|---|
| 10/20/2025 | Price change | $2,500-5.7%$1/sqft |
Source: Bright MLS #WVJF2018304 | ||
| 9/26/2025 | Listed for rent | $2,650$1/sqft |
Source: Bright MLS #WVJF2018304 | ||
| 9/5/2025 | Listing removed | $2,650$1/sqft |
Source: Bright MLS #WVJF2018304 | ||
| 8/22/2025 | Listed for rent | $2,650+47.2%$1/sqft |
Source: Bright MLS #WVJF2018304 | ||
| 5/7/2017 | Listing removed | $1,800$1/sqft |
Source: Greentree Associates of Shepherdstown, Inc. #JF9929978 | ||

