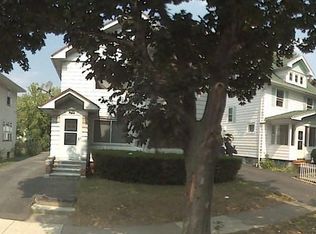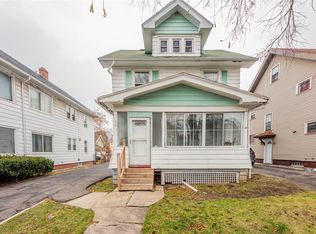Closed
$190,000
72 Manchester St, Rochester, NY 14621
3beds
1,184sqft
Single Family Residence
Built in 1920
4,038.01 Square Feet Lot
$196,400 Zestimate®
$160/sqft
$1,896 Estimated rent
Home value
$196,400
$183,000 - $212,000
$1,896/mo
Zestimate® history
Loading...
Owner options
Explore your selling options
What's special
Introducing 72 Manchester Avenue – a beautifully maintained 3-bedroom, 2-bathroom residence nestled in a peaceful residential neighborhood, just minutes from Rochester General Hospital and the area’s premier shopping destinations.
This inviting home offers a thoughtful layout featuring a full bathroom on both the second floor and in the poured concrete basement, providing added flexibility and convenience. A fully fenced backyard and detached single-car garage offer privacy, outdoor enjoyment, and functional storage space.
Step inside to a warm and welcoming interior, currently staged to highlight its true potential (please note: furnishings not included). The sale includes all kitchen appliances, ensuring a seamless move-in experience.
Recent mechanical upgrades include a brand-new forced air furnace, tankless water heater, and insulated attic, contributing to highly efficient utility performance throughout the seasons.
Perfectly situated in a desirable neighborhood with easy access to healthcare, shopping, dining, and daily essentials, this property combines comfort, efficiency, and location — a wonderful opportunity for homeowners.
Zillow last checked: 8 hours ago
Listing updated: September 02, 2025 at 08:15am
Listed by:
Mathew Rebera 607-342-7209,
HUNT Real Estate Corporation
Bought with:
Rumella Cameron Caraballo, 10401339041
Keller Williams Realty Gateway
Source: NYSAMLSs,MLS#: B1619711 Originating MLS: Buffalo
Originating MLS: Buffalo
Facts & features
Interior
Bedrooms & bathrooms
- Bedrooms: 3
- Bathrooms: 2
- Full bathrooms: 2
- Main level bathrooms: 1
Heating
- Gas, Forced Air
Appliances
- Included: Electric Oven, Electric Range, Gas Water Heater, Refrigerator
Features
- Quartz Counters
- Flooring: Hardwood, Varies
- Basement: Full
- Has fireplace: No
Interior area
- Total structure area: 1,184
- Total interior livable area: 1,184 sqft
Property
Parking
- Total spaces: 1
- Parking features: Detached, Garage
- Garage spaces: 1
Features
- Patio & porch: Patio
- Exterior features: Blacktop Driveway, Patio
Lot
- Size: 4,038 sqft
- Dimensions: 40 x 100
- Features: Rectangular, Rectangular Lot, Residential Lot
Details
- Parcel number: 26140009166000020770000000
- Special conditions: Standard
Construction
Type & style
- Home type: SingleFamily
- Architectural style: Historic/Antique
- Property subtype: Single Family Residence
Materials
- Block, Concrete, Vinyl Siding
- Foundation: Poured
Condition
- Resale
- Year built: 1920
Utilities & green energy
- Sewer: Connected
- Water: Connected, Public
- Utilities for property: Sewer Connected, Water Connected
Community & neighborhood
Location
- Region: Rochester
- Subdivision: Frederich Bros Real Co Su
Other
Other facts
- Listing terms: Cash,Conventional,FHA
Price history
| Date | Event | Price |
|---|---|---|
| 9/2/2025 | Sold | $190,000+22.6%$160/sqft |
Source: | ||
| 7/16/2025 | Pending sale | $155,000$131/sqft |
Source: | ||
| 7/8/2025 | Listed for sale | $155,000+106.7%$131/sqft |
Source: | ||
| 5/23/2025 | Sold | $75,000+80.7%$63/sqft |
Source: Public Record Report a problem | ||
| 6/27/2014 | Sold | $41,500+1.2%$35/sqft |
Source: | ||
Public tax history
| Year | Property taxes | Tax assessment |
|---|---|---|
| 2024 | -- | $77,300 +71.4% |
| 2023 | -- | $45,100 |
| 2022 | -- | $45,100 |
Find assessor info on the county website
Neighborhood: 14621
Nearby schools
GreatSchools rating
- 3/10School 22 Lincoln SchoolGrades: PK-6Distance: 1.1 mi
- 2/10Northwest College Preparatory High SchoolGrades: 7-9Distance: 1.5 mi
- 3/10School 58 World Of Inquiry SchoolGrades: PK-12Distance: 1.8 mi
Schools provided by the listing agent
- District: Rochester
Source: NYSAMLSs. This data may not be complete. We recommend contacting the local school district to confirm school assignments for this home.

