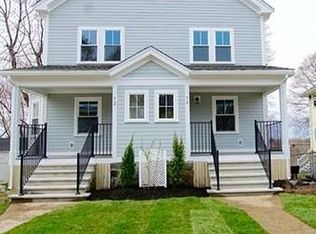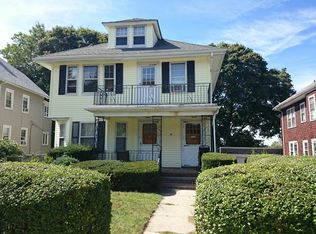STRIKING 2017 RENOVATION! Located steps from Centre St. shopping district and walking distance to commuter train. Two 2200+ sq. ft. condominiums that feel like town homes on two levels of living. A complete gut renovation inside and out; all new systems: wiring, plumbing, on demand H20 & HVAC. Much thought given to design: open concept, stained wood floors, an exquisite mix of modern taste and beauty. Each unit offers a sun-filled open layout, kitchens w/ modern finishes, quartz counters, five burner gas stoves, hood vents, tile backsplash, and a kitchen island that opens into your living room, wired for audio system. Bathrooms feature designer tile work, quartz vanities, and glass shower doors. In unit laundry. The first floor unit has a 900 sq. ft. finished lower level with bath, full size windows and walk-out, perfect for a family room/ game/ media room or in-law suite (or bed *see disclosures). Rear decks with tree top views and off-street parking for one car. Ready to move in!!
This property is off market, which means it's not currently listed for sale or rent on Zillow. This may be different from what's available on other websites or public sources.

