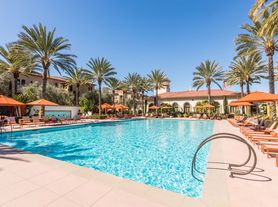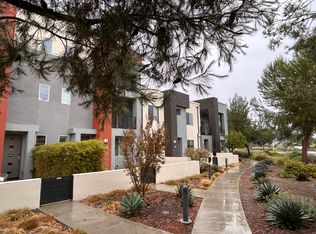This beautiful upgraded home is located in the sought after community of Cypress Village. Light and bright. Fresh interior paint. Open floor plan. Great room flows into a gourmet kitchen with Ceasarstone counter tops, center island and stainless steel appliances. Walk-in pantry with lots of storage. Formal dining area. Plantation shutters and recessed lights through out the entire house. Hard wood floor and crown molding accents on the first floor. Large master suite has a walk-in closet with customized closet system. Master bathroom features double vanities, shower with accent tiles and bathtub. Two secondary bedrooms with ceiling fans and recessed lights. Upstairs loft is perfect for home gym or office. Separate laundry/utility room with custom storage units. Next to guest powder room. The 2 car garage features epoxy flooring and is accessed via the kitchen. Enjoy all association amenities-pool, spa, BBQ, park, playground and recreation area. Close to Cypress Elementary school and Jeffrey Trail Middle school. Convenient shopping and dining options and easy access to freeways and toll roads
House for rent
$4,800/mo
72 Maple Ash, Irvine, CA 92620
3beds
1,840sqft
Price may not include required fees and charges.
Singlefamily
Available now
-- Pets
Central air, ceiling fan
In unit laundry
2 Attached garage spaces parking
Forced air
What's special
Gourmet kitchenCenter islandEpoxy flooringCrown moldingOpen floor planCeasarstone counter topsFormal dining area
- 1 day |
- -- |
- -- |
Travel times
Looking to buy when your lease ends?
Consider a first-time homebuyer savings account designed to grow your down payment with up to a 6% match & a competitive APY.
Facts & features
Interior
Bedrooms & bathrooms
- Bedrooms: 3
- Bathrooms: 3
- Full bathrooms: 2
- 1/2 bathrooms: 1
Rooms
- Room types: Dining Room, Pantry
Heating
- Forced Air
Cooling
- Central Air, Ceiling Fan
Appliances
- Included: Dishwasher, Disposal, Microwave
- Laundry: In Unit, Inside, Laundry Room
Features
- All Bedrooms Up, Ceiling Fan(s), High Ceilings, Loft, Primary Suite, Separate/Formal Dining Room, Walk In Closet, Walk-In Closet(s), Walk-In Pantry
Interior area
- Total interior livable area: 1,840 sqft
Property
Parking
- Total spaces: 2
- Parking features: Attached, Garage, Covered
- Has attached garage: Yes
- Details: Contact manager
Features
- Stories: 2
- Exterior features: Contact manager
- Has spa: Yes
- Spa features: Hottub Spa
- Has view: Yes
- View description: Contact manager
Details
- Parcel number: 93131734
Construction
Type & style
- Home type: SingleFamily
- Property subtype: SingleFamily
Condition
- Year built: 2015
Community & HOA
Location
- Region: Irvine
Financial & listing details
- Lease term: 12 Months
Price history
| Date | Event | Price |
|---|---|---|
| 11/1/2025 | Listed for rent | $4,800$3/sqft |
Source: CRMLS #OC25251823 | ||
| 2/18/2021 | Sold | $1,050,000-2.6%$571/sqft |
Source: Public Record | ||
| 1/20/2021 | Contingent | $1,078,000$586/sqft |
Source: Local MLS #OC20260409 | ||
| 1/20/2021 | Pending sale | $1,078,000$586/sqft |
Source: Compass #OC20260409 | ||
| 1/9/2021 | Listed for sale | $1,078,000+29.6%$586/sqft |
Source: Compass #OC20260409 | ||

