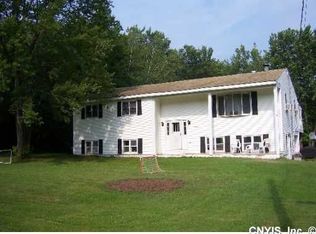Closed
$250,000
72 Marsden Rd, Cleveland, NY 13042
3beds
1,552sqft
Single Family Residence
Built in 1976
2 Acres Lot
$280,500 Zestimate®
$161/sqft
$2,675 Estimated rent
Home value
$280,500
$236,000 - $325,000
$2,675/mo
Zestimate® history
Loading...
Owner options
Explore your selling options
What's special
Looking for a like new home without the wait? This home has been completed renovated by the current owner and is situated on a 2-acre lot just down the street from Oneida Lake. This 3 bedroom, 2 full bath home has been beautifully redone. The large open kitchen has granite countertops, all new appliances, new cabinetry, recessed lights and lots of storage. The seller was able to keep the beautiful original hardwoods in dining room leading out to deck overlooking the private backyard. All 3 bedrooms are ample in size with new carpeting and closet doors. The master bedroom has its own bath including a beautiful shower with upgraded shower head, walk in closet with a sliding barn door AND a slider leading to another deck overlooking the back yard. Features such as the large bay window in the living room and the 2-story foyer make the house open and bright. The lower level is prepped with studs and has been cleaned up so the new owner can create whatever space they want—extra living space/bedroom/bath. There is also a septic system and ability to connect electric to an area on property to the right side of the house, great if you have an RV. Delayed showings/neg until 8/18/23 @ 10am.
Zillow last checked: 8 hours ago
Listing updated: November 27, 2023 at 05:56am
Listed by:
Brenda Wilson 315-214-2277,
Coldwell Banker Prime Prop,Inc,
James Gamble 315-214-2277,
Coldwell Banker Prime Prop,Inc
Bought with:
Meghan Gould, 10401323666
Hunt Real Estate ERA
Source: NYSAMLSs,MLS#: S1491214 Originating MLS: Syracuse
Originating MLS: Syracuse
Facts & features
Interior
Bedrooms & bathrooms
- Bedrooms: 3
- Bathrooms: 2
- Full bathrooms: 2
Heating
- Propane, Baseboard, Hot Water
Appliances
- Included: Dishwasher, Gas Oven, Gas Range, Microwave, Propane Water Heater, Refrigerator
- Laundry: In Basement
Features
- Ceiling Fan(s), Cathedral Ceiling(s), Separate/Formal Dining Room, Entrance Foyer, Separate/Formal Living Room, Country Kitchen, Bath in Primary Bedroom
- Flooring: Carpet, Hardwood, Tile, Varies, Vinyl
- Basement: Full,Walk-Out Access,Sump Pump
- Has fireplace: No
Interior area
- Total structure area: 1,552
- Total interior livable area: 1,552 sqft
Property
Parking
- Total spaces: 1
- Parking features: Underground, Electricity, Driveway
- Garage spaces: 1
Features
- Levels: Two
- Stories: 2
- Patio & porch: Deck
- Exterior features: Blacktop Driveway, Deck, Private Yard, See Remarks
Lot
- Size: 2 Acres
- Features: Wooded
Details
- Parcel number: 35268929800000040050000000
- Special conditions: Standard
Construction
Type & style
- Home type: SingleFamily
- Architectural style: Raised Ranch,Two Story
- Property subtype: Single Family Residence
Materials
- Vinyl Siding, Copper Plumbing, PEX Plumbing
- Foundation: Block
- Roof: Asphalt
Condition
- Resale
- Year built: 1976
Utilities & green energy
- Electric: Circuit Breakers
- Sewer: Septic Tank
- Water: Connected, Public
- Utilities for property: Water Connected
Green energy
- Energy efficient items: Appliances
Community & neighborhood
Location
- Region: Cleveland
- Subdivision: Scribas Location
HOA & financial
HOA
- Amenities included: None
Other
Other facts
- Listing terms: Cash,Conventional,FHA,USDA Loan,VA Loan
Price history
| Date | Event | Price |
|---|---|---|
| 11/16/2023 | Sold | $250,000$161/sqft |
Source: | ||
| 9/27/2023 | Pending sale | $250,000$161/sqft |
Source: | ||
| 8/16/2023 | Listed for sale | $250,000$161/sqft |
Source: | ||
Public tax history
Tax history is unavailable.
Neighborhood: 13042
Nearby schools
GreatSchools rating
- 5/10Aura A Cole Elementary SchoolGrades: PK-5Distance: 4.9 mi
- 4/10Central Square Middle SchoolGrades: 6-8Distance: 10.9 mi
- 5/10Paul V Moore High SchoolGrades: 9-12Distance: 11.7 mi
Schools provided by the listing agent
- Middle: Central Square Middle
- High: Paul V Moore High
- District: Central Square
Source: NYSAMLSs. This data may not be complete. We recommend contacting the local school district to confirm school assignments for this home.
