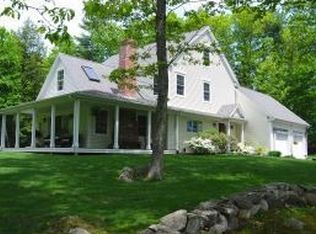Closed
Listed by:
Lauren Meader,
Keller Williams Realty-Metropolitan 603-232-8282
Bought with: Coldwell Banker Realty Bedford NH
$799,000
72 Mast Road, Dover, NH 03820
5beds
3,175sqft
Single Family Residence
Built in 1997
0.49 Acres Lot
$805,800 Zestimate®
$252/sqft
$4,222 Estimated rent
Home value
$805,800
$766,000 - $846,000
$4,222/mo
Zestimate® history
Loading...
Owner options
Explore your selling options
What's special
View 3D tour, video walk through, floor plan & attached docs for details. This home has it all! Located in one of the most desirable sections of Dover, this property has immediate income from the 2 bed/1 bath Accessory Apartment. There's a magazine worthy "She Shed" (2021) w/dedicated 100 amp electric/heat & a/c for year round use. Shed offers everything needed to run a laser business (items negotiable) w/2 machines/equipment, lower cabinets are commercial grade from the Victoria's Secret. Great space to work, hide away, use for guests, separate office or whatever you dream up! Main house offers 3+ bed/2 bath and a Bonus/Family/Bed Rm w/walk-in closet. Updates throughout, open concept w/flexible floor plan, stainless appliances, Quartzite Leather Finished Counters, Walk-In Pantry, Great Closet Space. Attached Garage w/built-in workbench & storage shelving. Farmers Porch, 2nd workbench, Gym, Amazing Office/Craft Rm w/x2 Desks & Cabinetry, Basement w/ built-in storage, Generator Ready, Radon Mitigation, Updated Electric, driveway 6+ off St parking. The 0.49 acres the home is situated beautifully up away from the road & overlooking a wonderful neighborhood. School bus stops at end of driveway. There's privacy w/6 ft fully fenced backyard w/deck, mature landscaping and flowering plants/trees/bushes and x2 Sheds. Easy access to highwys, schools, hospital, public trans, shopping & downtown. Most Furniture/Business items negotiable!! List in docs. Owner is licensed agent.
Zillow last checked: 8 hours ago
Listing updated: November 09, 2023 at 12:45pm
Listed by:
Lauren Meader,
Keller Williams Realty-Metropolitan 603-232-8282
Bought with:
Denise Hodgdon
Coldwell Banker Realty Bedford NH
Source: PrimeMLS,MLS#: 4971170
Facts & features
Interior
Bedrooms & bathrooms
- Bedrooms: 5
- Bathrooms: 3
- Full bathrooms: 3
Heating
- Natural Gas, Baseboard, Hot Water, Zoned, Radiant Floor, Mini Split
Cooling
- None, Mini Split
Appliances
- Included: Dishwasher, Dryer, ENERGY STAR Qualified Dryer, Microwave, Electric Range, Refrigerator, ENERGY STAR Qualified Refrigerator, Washer, ENERGY STAR Qualified Washer, Electric Stove, Electric Water Heater, Gas Dryer
- Laundry: Laundry Hook-ups, 1st Floor Laundry, In Basement
Features
- Ceiling Fan(s), Dining Area, In-Law/Accessory Dwelling, Kitchen Island, Kitchen/Dining, Kitchen/Living, Living/Dining, Natural Light, Indoor Storage, Walk-In Closet(s), Walk-in Pantry, Smart Thermostat
- Flooring: Carpet, Ceramic Tile, Combination, Laminate, Vinyl, Wood
- Windows: Blinds, Window Treatments
- Basement: Climate Controlled,Concrete,Daylight,Full,Insulated,Partially Finished,Interior Stairs,Storage Space,Walkout,Interior Access,Exterior Entry,Walk-Up Access
- Attic: Attic with Hatch/Skuttle
Interior area
- Total structure area: 3,891
- Total interior livable area: 3,175 sqft
- Finished area above ground: 2,664
- Finished area below ground: 511
Property
Parking
- Total spaces: 6
- Parking features: Paved, Auto Open, Direct Entry, Storage Above, Driveway, Garage, Off Street, Parking Spaces 6+, Attached
- Garage spaces: 2
- Has uncovered spaces: Yes
Accessibility
- Accessibility features: 1st Floor Bedroom, 1st Floor Full Bathroom, 1st Floor Hrd Surfce Flr, Access to Common Areas, Laundry Access w/No Steps, Bathroom w/Step-in Shower, Bathroom w/Tub, Hard Surface Flooring, Kitchen w/5 Ft. Diameter, Paved Parking, 1st Floor Laundry
Features
- Levels: Two
- Stories: 2
- Patio & porch: Covered Porch
- Exterior features: Building, Deck, Shed, Storage
- Fencing: Full
- Frontage length: Road frontage: 125
Lot
- Size: 0.49 Acres
- Features: Landscaped, Near Shopping, Neighborhood, Near Public Transit, Near Hospital
Details
- Additional structures: Outbuilding
- Parcel number: DOVRMI0049BL2000
- Zoning description: R-12
- Other equipment: Radon Mitigation, Portable Generator
Construction
Type & style
- Home type: SingleFamily
- Architectural style: Cape
- Property subtype: Single Family Residence
Materials
- Wood Frame, Aluminum Siding, Vinyl Siding
- Foundation: Poured Concrete
- Roof: Shingle
Condition
- New construction: No
- Year built: 1997
Utilities & green energy
- Electric: 100 Amp Service, 200+ Amp Service, Circuit Breakers, Generator Ready
- Sewer: Public Sewer
- Utilities for property: Cable Available
Community & neighborhood
Security
- Security features: Security System, HW/Batt Smoke Detector
Location
- Region: Dover
Other
Other facts
- Road surface type: Paved
Price history
| Date | Event | Price |
|---|---|---|
| 11/9/2023 | Sold | $799,000$252/sqft |
Source: | ||
| 10/5/2023 | Contingent | $799,000$252/sqft |
Source: | ||
| 9/22/2023 | Listed for sale | $799,000+99.8%$252/sqft |
Source: | ||
| 10/30/2018 | Sold | $400,000+2.8%$126/sqft |
Source: | ||
| 7/11/2018 | Listed for sale | $389,000$123/sqft |
Source: Keller Williams Coastal Realty #4698746 Report a problem | ||
Public tax history
| Year | Property taxes | Tax assessment |
|---|---|---|
| 2024 | $12,274 +12.2% | $675,500 +15.5% |
| 2023 | $10,940 +4% | $585,000 +10.3% |
| 2022 | $10,519 -1.4% | $530,200 +7.9% |
Find assessor info on the county website
Neighborhood: 03820
Nearby schools
GreatSchools rating
- 5/10Dover Middle SchoolGrades: 5-8Distance: 0.7 mi
- NADover Senior High SchoolGrades: 9-12Distance: 0.7 mi
- 7/10Garrison SchoolGrades: K-4Distance: 0.6 mi
Schools provided by the listing agent
- Elementary: Garrison School
- Middle: Dover Middle School
- High: Dover High School
- District: Dover School District SAU #11
Source: PrimeMLS. This data may not be complete. We recommend contacting the local school district to confirm school assignments for this home.
Get a cash offer in 3 minutes
Find out how much your home could sell for in as little as 3 minutes with a no-obligation cash offer.
Estimated market value$805,800
Get a cash offer in 3 minutes
Find out how much your home could sell for in as little as 3 minutes with a no-obligation cash offer.
Estimated market value
$805,800
