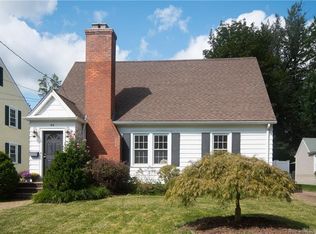Sold for $575,000
$575,000
72 Meadowbrook Road, West Hartford, CT 06107
3beds
1,632sqft
Single Family Residence
Built in 1939
7,405.2 Square Feet Lot
$610,200 Zestimate®
$352/sqft
$3,644 Estimated rent
Home value
$610,200
$549,000 - $677,000
$3,644/mo
Zestimate® history
Loading...
Owner options
Explore your selling options
What's special
Welcome to this beautifully maintained colonial-style home in West Hartford, blending classic charm with modern convenience. As you enter, you'll notice hardwood flooring throughout, adding warmth and elegance to each room. The spacious living room features a gas insert fireplace, perfect for cozy evenings, while the open flow between the dining room and kitchen creates an ideal space for entertaining. The updated kitchen boasts granite countertops, stainless steel appliances, and a breakfast bar, offering both style and functionality. This home provides 3 generously sized bedrooms and 1.5 bathrooms. For those looking to expand, the lower level offers plenty of potential-ideal for a home office, gym, or additional living space. Outside, you'll find a level, newly fenced-in yard and a beautiful vinyl deck, ready for grilling and outdoor gatherings come warmer weather. The 2-car detached garage with new garage doors provides ample parking and storage space. Additional updates made to the home are a new roof and a new chimney. Situated close to West Hartford Center and with easy access to I-84, this home combines an amazing location with comfortable, updated living. Don't miss out on this West Hartford gem! Best and Final offers due Monday 11/11 at 5pm.
Zillow last checked: 8 hours ago
Listing updated: December 06, 2024 at 09:56am
Listed by:
Cami Digenti 413-461-5012,
Coldwell Banker Realty 860-231-2600
Bought with:
Sandra Liquindoli, RES.0817383
Realty 3 CT
Source: Smart MLS,MLS#: 24057835
Facts & features
Interior
Bedrooms & bathrooms
- Bedrooms: 3
- Bathrooms: 2
- Full bathrooms: 1
- 1/2 bathrooms: 1
Primary bedroom
- Features: Hardwood Floor
- Level: Upper
- Area: 281.37 Square Feet
- Dimensions: 24.9 x 11.3
Bedroom
- Features: Hardwood Floor
- Level: Upper
- Area: 91.64 Square Feet
- Dimensions: 11.3 x 8.11
Bedroom
- Features: Walk-In Closet(s), Hardwood Floor
- Level: Upper
- Area: 163.68 Square Feet
- Dimensions: 13.2 x 12.4
Bathroom
- Level: Main
- Area: 30.6 Square Feet
- Dimensions: 9 x 3.4
Bathroom
- Features: Tub w/Shower
- Level: Upper
- Area: 35 Square Feet
- Dimensions: 5 x 7
Dining room
- Features: Hardwood Floor
- Level: Main
- Area: 168.64 Square Feet
- Dimensions: 13.6 x 12.4
Kitchen
- Features: Breakfast Bar, Granite Counters, Hardwood Floor
- Level: Main
- Area: 121.98 Square Feet
- Dimensions: 10.7 x 11.4
Living room
- Features: Fireplace, Hardwood Floor
- Level: Main
- Area: 281.97 Square Feet
- Dimensions: 24.1 x 11.7
Heating
- Gas on Gas, Radiator, Steam, Oil
Cooling
- Window Unit(s)
Appliances
- Included: Gas Cooktop, Gas Range, Oven/Range, Microwave, Refrigerator, Freezer, Ice Maker, Dishwasher, Disposal, Washer, Dryer, Electric Water Heater, Water Heater
- Laundry: Lower Level
Features
- Open Floorplan
- Windows: Thermopane Windows
- Basement: Full,Storage Space,Interior Entry,Concrete
- Attic: Storage,Walk-up
- Number of fireplaces: 1
- Fireplace features: Insert
Interior area
- Total structure area: 1,632
- Total interior livable area: 1,632 sqft
- Finished area above ground: 1,632
- Finished area below ground: 0
Property
Parking
- Total spaces: 2
- Parking features: Detached
- Garage spaces: 2
Features
- Patio & porch: Porch, Covered
- Exterior features: Sidewalk, Awning(s), Rain Gutters, Garden
- Fencing: Full
Lot
- Size: 7,405 sqft
- Features: Cleared
Details
- Parcel number: 1901915
- Zoning: R-6
Construction
Type & style
- Home type: SingleFamily
- Architectural style: Colonial
- Property subtype: Single Family Residence
Materials
- Vinyl Siding
- Foundation: Concrete Perimeter
- Roof: Asphalt
Condition
- New construction: No
- Year built: 1939
Utilities & green energy
- Sewer: Public Sewer
- Water: Public
- Utilities for property: Cable Available
Green energy
- Energy efficient items: Thermostat, Ridge Vents, Windows
Community & neighborhood
Community
- Community features: Golf, Library, Medical Facilities, Park, Private School(s), Shopping/Mall, Tennis Court(s), Near Public Transport
Location
- Region: West Hartford
Price history
| Date | Event | Price |
|---|---|---|
| 12/6/2024 | Sold | $575,000+4.6%$352/sqft |
Source: | ||
| 11/7/2024 | Listed for sale | $549,900+52.8%$337/sqft |
Source: | ||
| 7/31/2013 | Sold | $359,900+2.9%$221/sqft |
Source: | ||
| 5/7/2013 | Listed for sale | $349,900+30.8%$214/sqft |
Source: Coldwell Banker Res Brokerage #G650305 Report a problem | ||
| 12/10/2004 | Sold | $267,500$164/sqft |
Source: | ||
Public tax history
| Year | Property taxes | Tax assessment |
|---|---|---|
| 2025 | $10,736 +9.5% | $239,750 +3.6% |
| 2024 | $9,801 +3.5% | $231,420 |
| 2023 | $9,470 +0.6% | $231,420 |
Find assessor info on the county website
Neighborhood: 06107
Nearby schools
GreatSchools rating
- 8/10Webster Hill SchoolGrades: PK-5Distance: 0.8 mi
- 6/10Sedgwick Middle SchoolGrades: 6-8Distance: 0.7 mi
- 9/10Conard High SchoolGrades: 9-12Distance: 1.4 mi

Get pre-qualified for a loan
At Zillow Home Loans, we can pre-qualify you in as little as 5 minutes with no impact to your credit score.An equal housing lender. NMLS #10287.
