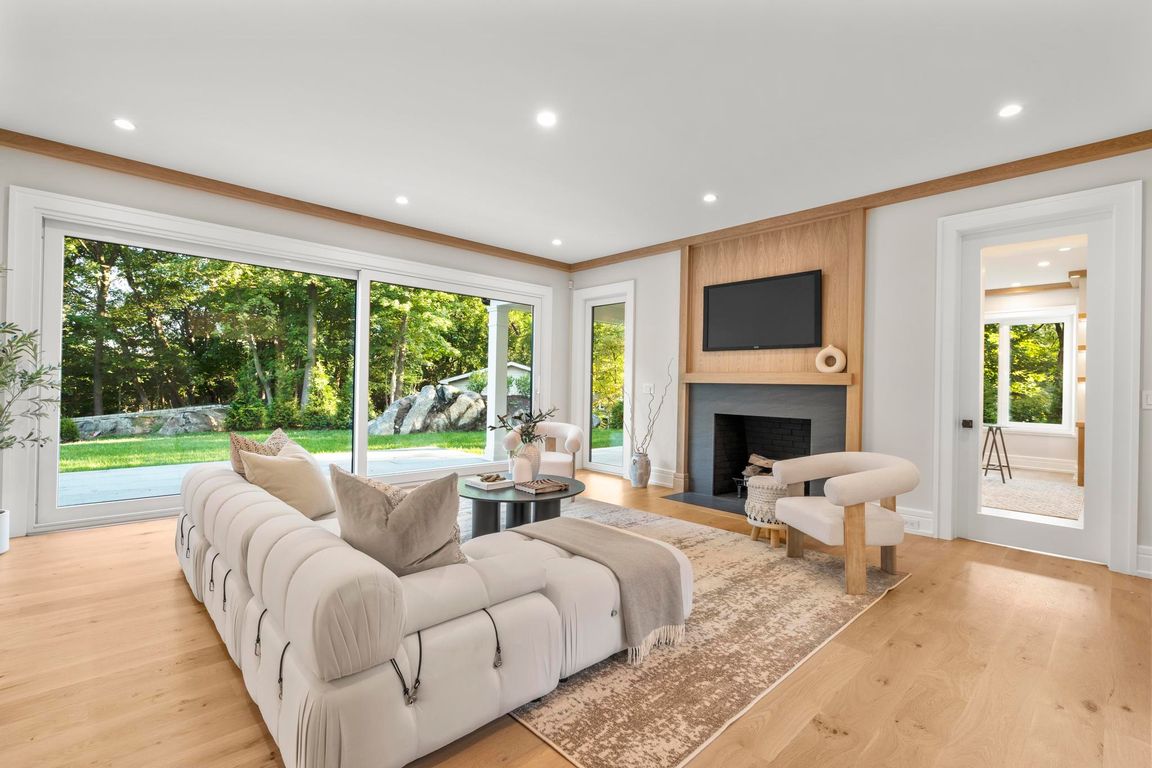
For sale
$4,449,000
5beds
7,833sqft
72 Old Kings Highway South, Darien, CT 06820
5beds
7,833sqft
Single family residence
Built in 2025
0.61 Acres
3 Attached garage spaces
$568 price/sqft
What's special
Soaring ceilingsSpray foam insulationCustom mouldingsCustom marble vanityWide-plank white oak floorsPremium fixturesHandcrafted cabinetry
Exceptional NEW CONSTRUCTION - Walk to Town - Experience refined luxury living in this custom-built home by V&A Construction Inc., a respected local builder highly regarded for exceptional craftsmanship, meticulous attention to detail and upscale finishes. Set near Great Island and Pear Tree Point Beach, this home offers the best of ...
- 22 days |
- 2,776 |
- 96 |
Source: Smart MLS,MLS#: 24134993
Travel times
Living Room
Kitchen
Dining Room
Zillow last checked: 8 hours ago
Listing updated: November 02, 2025 at 04:40pm
Listed by:
Katherine A. Kuras (203)524-3352,
BHHS Darien/New Canaan 203-655-5114
Source: Smart MLS,MLS#: 24134993
Facts & features
Interior
Bedrooms & bathrooms
- Bedrooms: 5
- Bathrooms: 6
- Full bathrooms: 4
- 1/2 bathrooms: 2
Rooms
- Room types: Gym, Laundry, Sitting Room
Primary bedroom
- Features: High Ceilings, Bedroom Suite, Walk-In Closet(s), Hardwood Floor
- Level: Upper
- Area: 281.6 Square Feet
- Dimensions: 16 x 17.6
Bedroom
- Features: High Ceilings, Full Bath, Walk-In Closet(s), Hardwood Floor
- Level: Upper
- Area: 255.3 Square Feet
- Dimensions: 13.8 x 18.5
Bedroom
- Features: High Ceilings, Built-in Features, Full Bath, Hardwood Floor, Tub w/Shower
- Level: Upper
- Area: 247.04 Square Feet
- Dimensions: 12.8 x 19.3
Bedroom
- Features: High Ceilings, Built-in Features, Jack & Jill Bath, Hardwood Floor
- Level: Upper
- Area: 179.2 Square Feet
- Dimensions: 12.8 x 14
Bedroom
- Features: High Ceilings, Built-in Features, Jack & Jill Bath, Hardwood Floor
- Level: Upper
- Area: 442.68 Square Feet
- Dimensions: 18.6 x 23.8
Bathroom
- Features: Hardwood Floor
- Level: Main
- Area: 28.75 Square Feet
- Dimensions: 5 x 5.75
Dining room
- Features: High Ceilings, Beamed Ceilings, Hardwood Floor
- Level: Main
- Area: 195 Square Feet
- Dimensions: 12.5 x 15.6
Family room
- Features: High Ceilings, Beamed Ceilings, Fireplace, Patio/Terrace, Sliders, Hardwood Floor
- Level: Main
- Area: 376.35 Square Feet
- Dimensions: 19.3 x 19.5
Kitchen
- Features: High Ceilings, Breakfast Nook, Kitchen Island, Pantry, Sliders, Hardwood Floor
- Level: Main
- Area: 482.31 Square Feet
- Dimensions: 20.7 x 23.3
Living room
- Features: High Ceilings, Beamed Ceilings, Hardwood Floor
- Level: Main
- Area: 296 Square Feet
- Dimensions: 16 x 18.5
Loft
- Features: Hardwood Floor
- Level: Third,Upper
- Area: 869.04 Square Feet
- Dimensions: 15.3 x 56.8
Media room
- Features: High Ceilings, Wide Board Floor
- Level: Lower
- Area: 536.5 Square Feet
- Dimensions: 18.5 x 29
Office
- Features: High Ceilings, Bookcases, Built-in Features, Patio/Terrace, Sliders, Hardwood Floor
- Level: Main
- Area: 169.5 Square Feet
- Dimensions: 11.3 x 15
Other
- Features: High Ceilings, Built-in Features, Partial Bath, Pantry, Tile Floor
- Level: Main
- Area: 510 Square Feet
- Dimensions: 17 x 30
Rec play room
- Features: High Ceilings, Wide Board Floor
- Level: Lower
- Area: 432 Square Feet
- Dimensions: 18 x 24
Study
- Features: High Ceilings, Hardwood Floor
- Level: Upper
- Area: 140 Square Feet
- Dimensions: 10 x 14
Heating
- Hot Water, Propane
Cooling
- Central Air, Zoned
Appliances
- Included: Gas Range, Microwave, Range Hood, Refrigerator, Freezer, Dishwasher, Disposal, Washer, Dryer, Wine Cooler, Water Heater
- Laundry: Upper Level, Mud Room
Features
- Open Floorplan, Smart Thermostat, Wired for Sound
- Basement: Full,Heated,Cooled,Partially Finished
- Attic: Finished,Walk-up
- Has fireplace: No
Interior area
- Total structure area: 7,833
- Total interior livable area: 7,833 sqft
- Finished area above ground: 6,561
- Finished area below ground: 1,272
Property
Parking
- Total spaces: 3
- Parking features: Attached, Garage Door Opener
- Attached garage spaces: 3
Features
- Patio & porch: Terrace, Porch, Covered, Patio
- Exterior features: Rain Gutters, Lighting, Underground Sprinkler
Lot
- Size: 0.61 Acres
- Features: Level, Sloped, Landscaped
Details
- Parcel number: 108709
- Zoning: R13
Construction
Type & style
- Home type: SingleFamily
- Architectural style: Colonial
- Property subtype: Single Family Residence
Materials
- Clapboard
- Foundation: Concrete Perimeter
- Roof: Asphalt
Condition
- Completed/Never Occupied
- Year built: 2025
Details
- Warranty included: Yes
Utilities & green energy
- Sewer: Public Sewer
- Water: Public
- Utilities for property: Underground Utilities
Community & HOA
Community
- Features: Health Club, Library, Near Public Transport, Shopping/Mall
- Security: Security System
- Subdivision: Noroton
HOA
- Has HOA: No
Location
- Region: Darien
Financial & listing details
- Price per square foot: $568/sqft
- Tax assessed value: $430,780
- Annual tax amount: $6,668
- Date on market: 10/29/2025