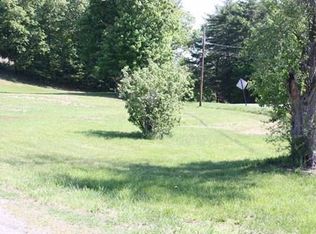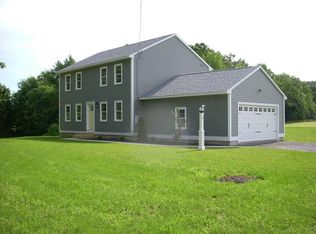Set in a bucolic landscape with remarkable views of Mt. Toby, this contemporary ranch feels like an elegant, traditional home. This is due to the country kitchen stemming out into a considerable open floor plan combining kitchen, dinning and living rooms. The entire home has unusually high ceilings with all public rooms facing the mountain and an extra, groomed corner lot included in the sale of the house. There is a separate den off the open floor plan; a place more traditional in nature. You'll find the master bedroom spacious with walk-in closet and shower stall. Bright and substantial are the 2 other bedrooms. The second bath has a tub. The third, with stall shower, is combined with the laundry room. Spend all day in the lovely three season room taking in the landscape. Central air and heat offer the luxury of modern living. Move in condition! Close to great local spots like Book Mill and Alvah Stone, and a short drive to U. Mass.
This property is off market, which means it's not currently listed for sale or rent on Zillow. This may be different from what's available on other websites or public sources.

