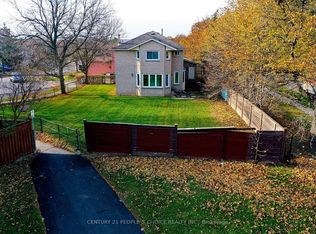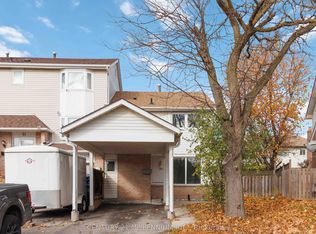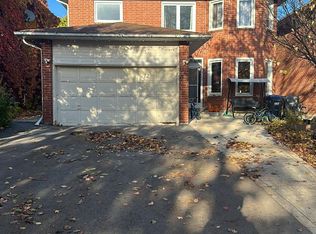Sold for $550,000 on 09/30/25
C$550,000
72 Primrose Cres, Brampton, ON L6Z 1E3
5beds
1,232sqft
Row/Townhouse, Residential
Built in ----
2,182.17 Square Feet Lot
$-- Zestimate®
C$446/sqft
$-- Estimated rent
Home value
Not available
Estimated sales range
Not available
Not available
Loading...
Owner options
Explore your selling options
What's special
Great fixer-upper opportunity in Heart Lake West: Your Gateway to Brampton's Best! Discover this incredible freehold townhome, perfectly positioned in the vibrant Heart Lake West community. Featuring 3 bedrooms on the second floor and 2 in the basement, plus 2 bathrooms, this property is designed for versatile living or prime rental income. Step outside and embrace a lifestyle of convenience and natural beauty. You're just steps from the stunning Heart Lake Conservation Area, offering endless opportunities for hiking, fishing, and thrilling treetop trekking. Stay active at the nearby Loafers Lake Recreation Centre, or enjoy family fun at Chinguacousy Park with its petting zoo and splash pad. Everyday errands are a breeze with major grocery stores a mere 5-7 minute walk away, and quick access to schools, dining, and Highway 410.This is an exceptional opportunity for investors or families looking for a home in a sought-after, amenity-rich neighborhood. Schedule your viewing today! (Basement retrofit status is not warranted by the seller or listing agent.)
Zillow last checked: 8 hours ago
Listing updated: September 29, 2025 at 09:32pm
Listed by:
Bryan Jaskolka, Salesperson,
CMI REAL ESTATE INC
Source: ITSO,MLS®#: 40752702Originating MLS®#: Cornerstone Association of REALTORS®
Facts & features
Interior
Bedrooms & bathrooms
- Bedrooms: 5
- Bathrooms: 2
- Full bathrooms: 1
- 1/2 bathrooms: 1
Other
- Level: Second
Bedroom
- Level: Second
Bedroom
- Level: Second
Bedroom
- Level: Basement
Bedroom
- Level: Basement
Bathroom
- Features: 3-Piece
- Level: Second
Bathroom
- Features: 2-Piece
- Level: Basement
Dining room
- Level: Main
Foyer
- Level: Main
Kitchen
- Level: Main
Living room
- Level: Main
Utility room
- Level: Basement
Heating
- Forced Air
Cooling
- Central Air
Features
- Water Meter
- Basement: Full,Partially Finished
- Has fireplace: No
Interior area
- Total structure area: 1,232
- Total interior livable area: 1,232 sqft
- Finished area above ground: 1,232
Property
Parking
- Total spaces: 2
- Parking features: Attached Garage, Carport
- Attached garage spaces: 1
- Uncovered spaces: 1
Features
- Frontage type: East
- Frontage length: 20.89
Lot
- Size: 2,182 sqft
- Dimensions: 20.89 x 104.46
- Features: Urban, Major Highway, Park, Public Transit, Schools, Shopping Nearby
Details
- Parcel number: 142420094
- Zoning: RM1C
Construction
Type & style
- Home type: Townhouse
- Architectural style: Two Story
- Property subtype: Row/Townhouse, Residential
- Attached to another structure: Yes
Materials
- Brick, Vinyl Siding
- Roof: Asphalt Shing
Condition
- 31-50 Years
- New construction: No
Utilities & green energy
- Sewer: Sewer (Municipal)
- Water: Municipal
Community & neighborhood
Location
- Region: Brampton
Price history
| Date | Event | Price |
|---|---|---|
| 9/30/2025 | Sold | C$550,000C$446/sqft |
Source: ITSO #40752702 | ||
Public tax history
Tax history is unavailable.
Neighborhood: Heart Lake West
Nearby schools
GreatSchools rating
No schools nearby
We couldn't find any schools near this home.


