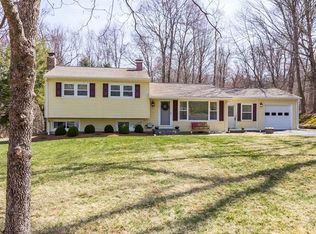Sold for $744,000
$744,000
72 Regan Road, Ridgefield, CT 06877
4beds
2,198sqft
Single Family Residence
Built in 1966
1.01 Acres Lot
$896,900 Zestimate®
$338/sqft
$5,536 Estimated rent
Home value
$896,900
$843,000 - $960,000
$5,536/mo
Zestimate® history
Loading...
Owner options
Explore your selling options
What's special
Searching for your dream home? Well, search no more! This move-in ready, 4 bed, 2 bath updated home is located in one of Ridgefield's most sought after neighborhoods and it is just waiting for its next owner. The modern, open floor plan, and remodeled kitchen are only the beginning of what this home has to offer. With 2 cozy fireplaces and possible in law space, it truly has everything todays buyer is looking for. The stunning white kitchen will immediately catch your eye upon entering the front door. Updates include a 2 year old roof, 2 brand new garage doors with electric openers, new storm door, brand new refrigerator is on order, the updates seem to go on and on. The home is wired for a full home generator with transfer switch. Too many amenities to list. Minutes to Ridgefield's schools and adorable shopping area, this home is a dream come true!
Zillow last checked: 8 hours ago
Listing updated: December 21, 2023 at 01:27pm
Listed by:
Patty Hinkley 914-393-8361,
Coldwell Banker Katonah 914-232-7000
Bought with:
Michele Isenberg, REB.0795348
William Raveis Real Estate
Source: Smart MLS,MLS#: 170604518
Facts & features
Interior
Bedrooms & bathrooms
- Bedrooms: 4
- Bathrooms: 2
- Full bathrooms: 2
Primary bedroom
- Features: Walk-In Closet(s)
- Level: Upper
- Area: 168 Square Feet
- Dimensions: 12 x 14
Bedroom
- Level: Upper
- Area: 110 Square Feet
- Dimensions: 10 x 11
Bedroom
- Level: Upper
- Area: 143 Square Feet
- Dimensions: 11 x 13
Bedroom
- Level: Lower
- Area: 180 Square Feet
- Dimensions: 12 x 15
Bathroom
- Features: Remodeled
- Level: Upper
- Area: 80 Square Feet
- Dimensions: 8 x 10
Bathroom
- Level: Lower
- Area: 88 Square Feet
- Dimensions: 8 x 11
Dining room
- Features: Balcony/Deck
- Level: Upper
- Area: 144 Square Feet
- Dimensions: 12 x 12
Family room
- Features: Fireplace
- Level: Lower
- Area: 240 Square Feet
- Dimensions: 12 x 20
Kitchen
- Features: Remodeled, Breakfast Bar, Quartz Counters
- Level: Upper
- Area: 264 Square Feet
- Dimensions: 12 x 22
Living room
- Features: Bay/Bow Window, Fireplace
- Level: Upper
- Area: 260 Square Feet
- Dimensions: 13 x 20
Office
- Level: Upper
- Area: 77 Square Feet
- Dimensions: 7 x 11
Heating
- Baseboard, Oil
Cooling
- Wall Unit(s)
Appliances
- Included: Gas Range, Oven/Range, Range Hood, Refrigerator, Washer, Dryer, Water Heater
- Laundry: Lower Level
Features
- Sound System, Entrance Foyer
- Doors: Storm Door(s)
- Windows: Storm Window(s)
- Basement: Full,Finished,Heated,Garage Access,Liveable Space
- Number of fireplaces: 2
Interior area
- Total structure area: 2,198
- Total interior livable area: 2,198 sqft
- Finished area above ground: 1,548
- Finished area below ground: 650
Property
Parking
- Total spaces: 2
- Parking features: Driveway
- Garage spaces: 2
- Has uncovered spaces: Yes
Features
- Patio & porch: Deck
Lot
- Size: 1.01 Acres
- Features: Level
Details
- Parcel number: 274031
- Zoning: RAA
- Other equipment: Generator Ready
Construction
Type & style
- Home type: SingleFamily
- Architectural style: Ranch
- Property subtype: Single Family Residence
Materials
- Wood Siding
- Foundation: Concrete Perimeter, Raised
- Roof: Asphalt
Condition
- New construction: No
- Year built: 1966
Utilities & green energy
- Sewer: Septic Tank
- Water: Public
Green energy
- Energy efficient items: Thermostat, Doors, Windows
Community & neighborhood
Community
- Community features: Health Club, Library, Medical Facilities, Park, Playground, Public Rec Facilities, Shopping/Mall
Location
- Region: Ridgefield
- Subdivision: Ridgebury
Price history
| Date | Event | Price |
|---|---|---|
| 12/18/2023 | Sold | $744,000-0.7%$338/sqft |
Source: | ||
| 12/1/2023 | Pending sale | $749,000$341/sqft |
Source: | ||
| 11/9/2023 | Contingent | $749,000$341/sqft |
Source: | ||
| 10/26/2023 | Listed for sale | $749,000+16.1%$341/sqft |
Source: | ||
| 9/30/2022 | Sold | $645,000$293/sqft |
Source: | ||
Public tax history
| Year | Property taxes | Tax assessment |
|---|---|---|
| 2025 | $13,651 +44.8% | $498,400 +39.3% |
| 2024 | $9,425 +2.1% | $357,700 |
| 2023 | $9,232 +11.5% | $357,700 +22.8% |
Find assessor info on the county website
Neighborhood: Lake West
Nearby schools
GreatSchools rating
- 9/10Ridgebury Elementary SchoolGrades: PK-5Distance: 0.6 mi
- 8/10Scotts Ridge Middle SchoolGrades: 6-8Distance: 0.9 mi
- 10/10Ridgefield High SchoolGrades: 9-12Distance: 0.8 mi
Schools provided by the listing agent
- Elementary: Ridgebury
- Middle: Scotts Ridge
- High: Ridgefield
Source: Smart MLS. This data may not be complete. We recommend contacting the local school district to confirm school assignments for this home.
Get pre-qualified for a loan
At Zillow Home Loans, we can pre-qualify you in as little as 5 minutes with no impact to your credit score.An equal housing lender. NMLS #10287.
Sell for more on Zillow
Get a Zillow Showcase℠ listing at no additional cost and you could sell for .
$896,900
2% more+$17,938
With Zillow Showcase(estimated)$914,838
