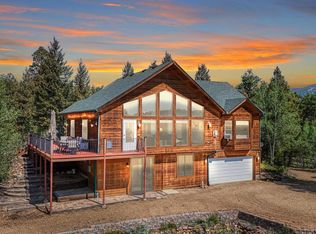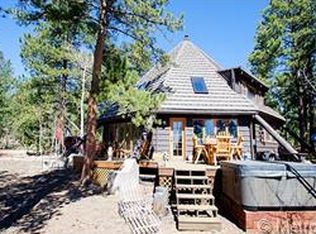Sold for $665,000
$665,000
72 Ridge Lane, Bailey, CO 80421
2beds
1,694sqft
Single Family Residence
Built in 2000
3.95 Acres Lot
$653,300 Zestimate®
$393/sqft
$3,311 Estimated rent
Home value
$653,300
$562,000 - $764,000
$3,311/mo
Zestimate® history
Loading...
Owner options
Explore your selling options
What's special
Opportunities like this don’t come up often! This contemporary-style home sits on 4 secluded, private acres offering a peaceful retreat surrounded by nature. Enjoy sweeping views of natural rock formations through two-story windows that flood the open-concept interior with light. The seller has created trails throughout the property, perfect for exploring your own backyard oasis. The lot is flat with a sun-drenched driveway, beautifully accented with pavers and a serene water feature. Step outside to an expansive deck off the upper-level loft—ideal for entertaining or relaxing under the stars. Landscape lighting and a water feature enhance the outdoor ambiance, while local wildlife adds to the mountain charm. Inside, you'll find a fresh and inviting space with a main-level primary suite, new carpet, new interior paint, and a kitchen outfitted with brand new appliances. Upstairs, you'll find a private guest suite with full bath and a loft area that could easily be converted to a third bedroom. With a new furnace, whole-house Generac generator, and pellet stove, you can count on warmth, comfort, and peace of mind year-round! The two-car garage has been thoughtfully divided—one bay for parking, the other transformed into a heated custom workshop with 220 AMP Service. RV electric hookups add extra flexibility. Long-lasting and durable metal roof. Located less than 10 minutes to 285 and within an hour of world-class ski resorts. Move-in ready and full of character, this home offers the ultimate in privacy, beauty, and Colorado mountain living!
Zillow last checked: 8 hours ago
Listing updated: November 22, 2025 at 02:06pm
Listed by:
Reid Thompson 720-771-7477 reidthompsonrealestate@gmail.com,
Madison & Company Properties
Bought with:
Elaina Johannsen, 100083699
Compass - Denver
Source: REcolorado,MLS#: 9211668
Facts & features
Interior
Bedrooms & bathrooms
- Bedrooms: 2
- Bathrooms: 3
- Full bathrooms: 2
- 1/2 bathrooms: 1
- Main level bathrooms: 2
- Main level bedrooms: 1
Bedroom
- Level: Upper
Bedroom
- Level: Upper
Bathroom
- Level: Upper
Bathroom
- Level: Main
Other
- Description: Primary Suite
- Level: Main
Other
- Level: Main
Kitchen
- Description: Updated With New Appliances, Open Concept
- Level: Main
Laundry
- Level: Main
Living room
- Description: Floor To Ceiling Windows With Sweeping Views
- Level: Main
Loft
- Description: Great Space For Office With Private Deck
- Level: Upper
Heating
- Forced Air, Natural Gas
Cooling
- Has cooling: Yes
Appliances
- Included: Cooktop, Microwave, Oven, Washer
Features
- Ceiling Fan(s), Eat-in Kitchen, Entrance Foyer, Five Piece Bath, High Ceilings, High Speed Internet, Kitchen Island, Open Floorplan, Pantry, Primary Suite, Radon Mitigation System
- Flooring: Carpet, Wood
- Windows: Double Pane Windows
- Has basement: No
- Number of fireplaces: 1
- Fireplace features: Pellet Stove
- Common walls with other units/homes: No Common Walls
Interior area
- Total structure area: 1,694
- Total interior livable area: 1,694 sqft
- Finished area above ground: 1,694
Property
Parking
- Total spaces: 5
- Parking features: Circular Driveway, Heated Garage
- Attached garage spaces: 1
- Has uncovered spaces: Yes
- Details: Off Street Spaces: 4
Features
- Levels: Two
- Stories: 2
- Entry location: Ground
- Patio & porch: Deck, Patio
- Exterior features: Balcony, Lighting, Private Yard
- Fencing: Partial
- Has view: Yes
- View description: Meadow, Mountain(s)
Lot
- Size: 3.95 Acres
- Features: Fire Mitigation, Foothills, Landscaped, Level, Many Trees, Meadow, Rock Outcropping, Secluded
- Residential vegetation: Aspen, Natural State, Partially Wooded, Wooded
Details
- Parcel number: 17331
- Special conditions: Standard
Construction
Type & style
- Home type: SingleFamily
- Architectural style: Contemporary
- Property subtype: Single Family Residence
Materials
- Frame
- Foundation: Slab
- Roof: Metal
Condition
- Updated/Remodeled
- Year built: 2000
Utilities & green energy
- Electric: 220 Volts, 220 Volts in Garage
- Water: Well
- Utilities for property: Electricity Connected, Natural Gas Connected
Community & neighborhood
Location
- Region: Bailey
- Subdivision: Elkhorn Acres
Other
Other facts
- Listing terms: 1031 Exchange,Cash,Conventional,FHA,VA Loan
- Ownership: Individual
- Road surface type: Dirt
Price history
| Date | Event | Price |
|---|---|---|
| 11/19/2025 | Sold | $665,000$393/sqft |
Source: | ||
| 10/9/2025 | Pending sale | $665,000$393/sqft |
Source: | ||
| 8/15/2025 | Listed for sale | $665,000+146.4%$393/sqft |
Source: | ||
| 12/10/2013 | Sold | $269,900$159/sqft |
Source: Public Record Report a problem | ||
| 10/18/2013 | Listed for sale | $269,900$159/sqft |
Source: RealPro Real Estate Professionals #1241150 Report a problem | ||
Public tax history
| Year | Property taxes | Tax assessment |
|---|---|---|
| 2025 | $1,429 -20.4% | $33,550 +8.7% |
| 2024 | $1,796 -7.4% | $30,860 -25.4% |
| 2023 | $1,939 +3.7% | $41,380 +35.1% |
Find assessor info on the county website
Neighborhood: 80421
Nearby schools
GreatSchools rating
- 7/10Deer Creek Elementary SchoolGrades: PK-5Distance: 3.1 mi
- 8/10Fitzsimmons Middle SchoolGrades: 6-8Distance: 5.6 mi
- 5/10Platte Canyon High SchoolGrades: 9-12Distance: 5.5 mi
Schools provided by the listing agent
- Elementary: Deer Creek
- Middle: Fitzsimmons
- High: Platte Canyon
- District: Platte Canyon RE-1
Source: REcolorado. This data may not be complete. We recommend contacting the local school district to confirm school assignments for this home.
Get a cash offer in 3 minutes
Find out how much your home could sell for in as little as 3 minutes with a no-obligation cash offer.
Estimated market value$653,300
Get a cash offer in 3 minutes
Find out how much your home could sell for in as little as 3 minutes with a no-obligation cash offer.
Estimated market value
$653,300

