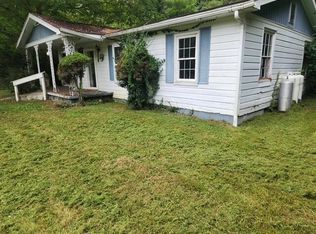Sold for $191,000
$191,000
72 Rj Wagers Rd, Manchester, KY 40962
5beds
2,330sqft
Single Family Residence
Built in 1967
0.34 Acres Lot
$197,300 Zestimate®
$82/sqft
$1,742 Estimated rent
Home value
$197,300
Estimated sales range
Not available
$1,742/mo
Zestimate® history
Loading...
Owner options
Explore your selling options
What's special
Located just 10 miles from Manchester in Clay County's quiet Gooserock community, this spacious home underwent a complete remodel in 2007 with an addition in 1997, and a new mud room added in 2020. Ideal for a large family, it features 5 bedrooms and 2 full baths across 1.5 stories. Custom ceilings, beautiful flooring, and an over-sized laundry room on the first floor add to the home's charm.
The home boasts a large kitchen with an over-sized island, perfect for gatherings, and a sun room that adds to the living space. Upstairs, you'll find a master bedroom with a large custom tiled shower and walk-in closet, alongside a spare bedroom with an additional nook.
The property includes a 30' x 38' detached garage with ample space for a workshop or recreational room, complete with an office. A covered breezeway connects the house and garage, providing convenience and shelter. The garage also features a pool room on the lower level, catering to various entertainment needs. Whether you're looking for a cozy family home or a place with extensive workshop capabilities, this property offers endless possibilities. Come explore this remarkable home and envision the lifestyle it offers.
Zillow last checked: 8 hours ago
Listing updated: August 28, 2025 at 11:56pm
Listed by:
Robert Petro 606-878-2097,
RE/MAX On Main, Inc,
Tiffany Jarvis 606-521-2692,
ERA Select Real Estate
Bought with:
Kimberly D Craft, 289866
New Beginnings Real Estate LLC
Source: Imagine MLS,MLS#: 24012524
Facts & features
Interior
Bedrooms & bathrooms
- Bedrooms: 5
- Bathrooms: 2
- Full bathrooms: 2
Primary bedroom
- Level: Second
Bedroom 1
- Level: Second
Bedroom 2
- Level: First
Bedroom 3
- Level: First
Bedroom 4
- Level: First
Bathroom 1
- Description: Full Bath
- Level: First
Bathroom 2
- Description: Full Bath
- Level: Second
Den
- Level: First
Dining room
- Level: First
Dining room
- Level: First
Kitchen
- Level: First
Living room
- Level: First
Living room
- Level: First
Utility room
- Level: First
Heating
- Electric, Forced Air, Heat Pump
Cooling
- Electric, Heat Pump
Appliances
- Included: Microwave, Refrigerator, Range
- Laundry: Electric Dryer Hookup, Main Level, Washer Hookup
Features
- Breakfast Bar, Entrance Foyer, Eat-in Kitchen, Walk-In Closet(s), Ceiling Fan(s)
- Flooring: Hardwood, Tile, Vinyl
- Windows: Insulated Windows, Blinds
- Has basement: No
- Has fireplace: Yes
- Fireplace features: Electric, Free Standing
Interior area
- Total structure area: 2,330
- Total interior livable area: 2,330 sqft
- Finished area above ground: 2,330
- Finished area below ground: 0
Property
Parking
- Total spaces: 9
- Parking features: Driveway
- Garage spaces: 9
- Has uncovered spaces: Yes
Features
- Levels: One and One Half
- Patio & porch: Deck, Patio, Porch
- Has view: Yes
- View description: Rural, Trees/Woods, Mountain(s)
Lot
- Size: 0.34 Acres
- Features: Wooded
Details
- Additional structures: Other
- Parcel number: 1370000035.00
Construction
Type & style
- Home type: SingleFamily
- Property subtype: Single Family Residence
Materials
- HardiPlank Type, Log Siding, Vinyl Siding
- Foundation: Block
- Roof: Metal
Condition
- New construction: No
- Year built: 1967
Utilities & green energy
- Sewer: Septic Tank
- Water: Public
Community & neighborhood
Security
- Security features: Security System Owned
Location
- Region: Manchester
- Subdivision: Rural
Price history
| Date | Event | Price |
|---|---|---|
| 11/1/2024 | Sold | $191,000-7.8%$82/sqft |
Source: | ||
| 7/29/2024 | Price change | $207,200-5.8%$89/sqft |
Source: | ||
| 7/1/2024 | Price change | $219,900-4.3%$94/sqft |
Source: | ||
| 6/18/2024 | Listed for sale | $229,900-14.5%$99/sqft |
Source: | ||
| 6/8/2024 | Listing removed | -- |
Source: | ||
Public tax history
| Year | Property taxes | Tax assessment |
|---|---|---|
| 2022 | $1,270 -27.3% | $148,000 |
| 2021 | $1,746 | $148,000 +393.3% |
| 2020 | -- | $30,000 +20% |
Find assessor info on the county website
Neighborhood: 40962
Nearby schools
GreatSchools rating
- 7/10Goose Rock Elementary SchoolGrades: PK-6Distance: 2.9 mi
- 7/10Clay County Middle SchoolGrades: 7-8Distance: 9.1 mi
- 6/10Clay County High SchoolGrades: 9-12Distance: 10.5 mi
Schools provided by the listing agent
- Elementary: Goose Rock
- Middle: Clay County
- High: Clay County
Source: Imagine MLS. This data may not be complete. We recommend contacting the local school district to confirm school assignments for this home.
Get pre-qualified for a loan
At Zillow Home Loans, we can pre-qualify you in as little as 5 minutes with no impact to your credit score.An equal housing lender. NMLS #10287.
