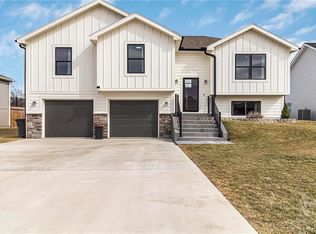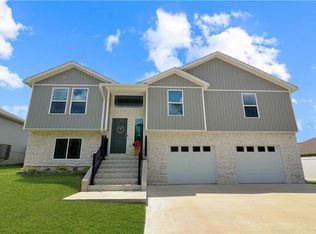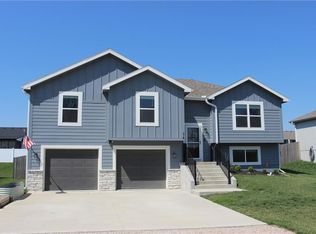Sold
Price Unknown
72 SE 461st Rd, Warrensburg, MO 64093
4beds
2,100sqft
Single Family Residence
Built in 2022
8,750 Square Feet Lot
$394,200 Zestimate®
$--/sqft
$2,058 Estimated rent
Home value
$394,200
$374,000 - $414,000
$2,058/mo
Zestimate® history
Loading...
Owner options
Explore your selling options
What's special
Perfect location. Easy to Whiteman AFB and close to Warrensburg and Hwy 50. This home has been lived in for only 1 year. Looks brand new and has had a few additions since move in. The yard is fenced in with brand new cedar fencing. This house is the perfect open concept making it excellent for entertaining or hanging with the family. All 1 year old appliances stay including the refrigerator. Want to get away from everyone, the family room downstairs is perfect for that. The primary bedroom has 2 large closets and a very large walk in shower. Also has a double vanity. Laundry is on the main floor and is very large. Lots of extra space in the garage for storage or build a workshop, you'll have plenty of room for it. There is an ADT system set up with sensors and smoke alarm! Be sure to check out the 3D tour to get a feel for this beautiful modern home.
Zillow last checked: 8 hours ago
Listing updated: September 01, 2023 at 02:27pm
Listing Provided by:
Barbara Metcalf 660-909-5906,
Signature RE Brokerage LLC
Bought with:
Dave WIEDEMAN, 1999019323
Re/Max of Sedalia
Source: Heartland MLS as distributed by MLS GRID,MLS#: 2443436
Facts & features
Interior
Bedrooms & bathrooms
- Bedrooms: 4
- Bathrooms: 3
- Full bathrooms: 3
Dining room
- Description: Kit/Dining Combo,Liv/Dining Combo
Heating
- Natural Gas
Cooling
- Electric
Appliances
- Included: Dishwasher, Microwave, Refrigerator, Built-In Electric Oven
- Laundry: Bedroom Level
Features
- Ceiling Fan(s), Kitchen Island, Pantry
- Flooring: Carpet, Luxury Vinyl
- Windows: Thermal Windows
- Basement: Basement BR,Daylight,Finished,Garage Entrance
- Number of fireplaces: 1
Interior area
- Total structure area: 2,100
- Total interior livable area: 2,100 sqft
- Finished area above ground: 1,500
- Finished area below ground: 600
Property
Parking
- Total spaces: 2
- Parking features: Attached
- Attached garage spaces: 2
Features
- Patio & porch: Deck
- Fencing: Wood
Lot
- Size: 8,750 sqft
Details
- Parcel number: 11802700000000650
Construction
Type & style
- Home type: SingleFamily
- Architectural style: Traditional
- Property subtype: Single Family Residence
Materials
- Board & Batten Siding, Wood Siding
- Roof: Composition
Condition
- Year built: 2022
Utilities & green energy
- Sewer: Public Sewer
- Water: Public
Community & neighborhood
Security
- Security features: Security System
Location
- Region: Warrensburg
- Subdivision: Meadow Creek
Other
Other facts
- Listing terms: Cash,Conventional,FHA,USDA Loan,VA Loan
- Ownership: Private
- Road surface type: Gravel
Price history
| Date | Event | Price |
|---|---|---|
| 8/31/2023 | Sold | -- |
Source: | ||
| 7/15/2023 | Contingent | $365,000$174/sqft |
Source: | ||
| 7/10/2023 | Listed for sale | $365,000+11.6%$174/sqft |
Source: | ||
| 6/22/2022 | Sold | -- |
Source: | ||
| 5/30/2022 | Pending sale | $327,000$156/sqft |
Source: | ||
Public tax history
| Year | Property taxes | Tax assessment |
|---|---|---|
| 2025 | $3,342 +5.8% | $46,717 +7.7% |
| 2024 | $3,158 -0.7% | $43,359 |
| 2023 | $3,180 | $43,359 +66.3% |
Find assessor info on the county website
Neighborhood: 64093
Nearby schools
GreatSchools rating
- NAMaple Grove ElementaryGrades: PK-2Distance: 3.2 mi
- 4/10Warrensburg Middle SchoolGrades: 6-8Distance: 3.5 mi
- 5/10Warrensburg High SchoolGrades: 9-12Distance: 2.8 mi
Get a cash offer in 3 minutes
Find out how much your home could sell for in as little as 3 minutes with a no-obligation cash offer.
Estimated market value$394,200
Get a cash offer in 3 minutes
Find out how much your home could sell for in as little as 3 minutes with a no-obligation cash offer.
Estimated market value
$394,200


