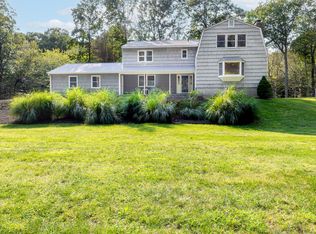Sold for $883,000
$883,000
72 Sarah Bishop Road, Ridgefield, CT 06877
4beds
3,059sqft
Single Family Residence
Built in 1978
1 Acres Lot
$992,900 Zestimate®
$289/sqft
$5,842 Estimated rent
Home value
$992,900
$943,000 - $1.05M
$5,842/mo
Zestimate® history
Loading...
Owner options
Explore your selling options
What's special
Special 4BR/3BA home with many upgrades! Flooded with natural light and filled with character, 72 Sarah Bishop Rd features spacious rooms with interesting architectural details, modern conveniences and hardwood floors throughout the main and upper levels. Gorgeous perennial gardens line the driveway and walkway up to the front door where there is new front porch that welcomes all. Inside, the eat-in kitchen features new granite countertops, an island, Viking range, double wall oven, skylights, and a breakfast nook surrounded by windows. The gorgeous family room is the heart of the home, with a woodburning fireplace, vaulted ceiling with beams, and doors leading to the fresly painted 2-level deck. The oversized office can also work as a playroom or an additional sitting room. Main level primary suite boasts a luxurious and completely renovated bath with radiant floors, brand new soaking tub and Italian marble shower. Upper level has the remaining three bedrooms that share a full bath with double vanities. The partially finished lower level, with a new full bath and second fireplace, has an additional 350SF of flexible living space! Two-car oversized garage has a newly added portico. Other recent improvements include new garage door mechanicals, new well pump, all light fixtures upgraded, and 12 new windows on the main level. Located at the end of a quiet cul de sac and a short drive to Ridgefield schools, shopping, and commuting points, this home is one of a kind must see!
Zillow last checked: 8 hours ago
Listing updated: July 09, 2024 at 08:19pm
Listed by:
Tim M. Dent 203-470-5605,
Coldwell Banker Realty 203-438-9000
Bought with:
Jefferson A. Guthrie, RES.0767063
Coldwell Banker Realty
Source: Smart MLS,MLS#: 170598738
Facts & features
Interior
Bedrooms & bathrooms
- Bedrooms: 4
- Bathrooms: 3
- Full bathrooms: 3
Primary bedroom
- Features: Full Bath, Walk-In Closet(s), Hardwood Floor
- Level: Main
Bedroom
- Features: Hardwood Floor
- Level: Upper
Bedroom
- Features: Hardwood Floor
- Level: Upper
Bedroom
- Features: Hardwood Floor
- Level: Upper
Dining room
- Features: Hardwood Floor
- Level: Main
Family room
- Features: Vaulted Ceiling(s), Fireplace, Hardwood Floor
- Level: Main
Kitchen
- Features: Skylight, Cathedral Ceiling(s), Dining Area, Kitchen Island, Hardwood Floor
- Level: Main
Office
- Features: Hardwood Floor
- Level: Main
Other
- Features: Composite Floor
- Level: Lower
Rec play room
- Features: Fireplace, Composite Floor
- Level: Lower
Heating
- Hot Water, Oil
Cooling
- Central Air
Appliances
- Included: Gas Range, Oven, Dishwasher, Washer, Dryer, Water Heater
- Laundry: Lower Level
Features
- Basement: Full,Partially Finished
- Attic: None
- Number of fireplaces: 3
Interior area
- Total structure area: 3,059
- Total interior livable area: 3,059 sqft
- Finished area above ground: 2,709
- Finished area below ground: 350
Property
Parking
- Total spaces: 2
- Parking features: Attached
- Attached garage spaces: 2
Features
- Patio & porch: Deck
- Exterior features: Garden, Stone Wall
Lot
- Size: 1 Acres
- Features: Sloped, Wooded
Details
- Parcel number: 273225
- Zoning: RAAA
Construction
Type & style
- Home type: SingleFamily
- Architectural style: Contemporary
- Property subtype: Single Family Residence
Materials
- Wood Siding
- Foundation: Concrete Perimeter
- Roof: Asphalt
Condition
- New construction: No
- Year built: 1978
Utilities & green energy
- Sewer: Septic Tank
- Water: Well
Community & neighborhood
Community
- Community features: Golf, Lake, Library, Park, Shopping/Mall, Tennis Court(s)
Location
- Region: Ridgefield
- Subdivision: Ridgebury
Price history
| Date | Event | Price |
|---|---|---|
| 12/23/2023 | Listing removed | -- |
Source: Zillow Rentals Report a problem | ||
| 12/9/2023 | Listed for rent | $3,750+13.6%$1/sqft |
Source: Zillow Rentals Report a problem | ||
| 11/30/2023 | Sold | $883,000+5.2%$289/sqft |
Source: | ||
| 10/27/2023 | Pending sale | $839,000$274/sqft |
Source: | ||
| 9/28/2023 | Contingent | $839,000$274/sqft |
Source: | ||
Public tax history
| Year | Property taxes | Tax assessment |
|---|---|---|
| 2025 | $12,919 +4% | $471,660 |
| 2024 | $12,428 +2.1% | $471,660 |
| 2023 | $12,174 +1.7% | $471,660 +12% |
Find assessor info on the county website
Neighborhood: Ridgebury
Nearby schools
GreatSchools rating
- 9/10Ridgebury Elementary SchoolGrades: PK-5Distance: 2 mi
- 8/10Scotts Ridge Middle SchoolGrades: 6-8Distance: 2.1 mi
- 10/10Ridgefield High SchoolGrades: 9-12Distance: 2.1 mi
Schools provided by the listing agent
- Elementary: Ridgebury
- Middle: Scotts Ridge
- High: Ridgefield
Source: Smart MLS. This data may not be complete. We recommend contacting the local school district to confirm school assignments for this home.
Get pre-qualified for a loan
At Zillow Home Loans, we can pre-qualify you in as little as 5 minutes with no impact to your credit score.An equal housing lender. NMLS #10287.
Sell for more on Zillow
Get a Zillow Showcase℠ listing at no additional cost and you could sell for .
$992,900
2% more+$19,858
With Zillow Showcase(estimated)$1,012,758
