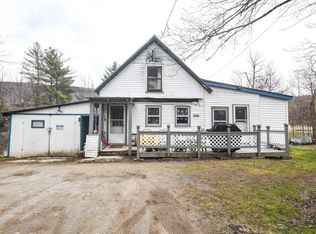Closed
Listed by:
Gary Fuls,
RE/MAX Transitions 413-884-5511
Bought with: Maple Leaf Real Estate
$282,800
72 Sawmill Road, Pownal, VT 05261
3beds
1,188sqft
Manufactured Home
Built in 2022
2.47 Acres Lot
$283,000 Zestimate®
$238/sqft
$2,511 Estimated rent
Home value
$283,000
Estimated sales range
Not available
$2,511/mo
Zestimate® history
Loading...
Owner options
Explore your selling options
What's special
Experience the perfect blend of comfort and functionality in this modern doublewide, built in 2022, offering easy one-level living with upgraded insulation for energy efficiency. Features newer sitework with a drilled well and engineered septic system designed and permitted for 2 bedrooms, meaning 4-person occupancy. This spacious home features three bedrooms, allowing for versatile options using the third bedroom as a guest room, office, or creative space, complemented by a cozy living room and a well-appointed kitchen with high-quality Hickory cabinets and Whirlpool appliances. Enjoy the convenience of a large, hidden walk-in pantry, a dedicated laundry room with a utility sink, and a primary suite that includes two closets and a luxurious 3/4 bath with a step-in shower. Nestled on 2.4 acres of picturesque land with mountain views and a beautiful stream, this property also includes seamless gutters, outbuildings- including one that is on separate heat and electrical supply, a custom chicken coop, all while providing a private retreat accessed from a tranquil road. Embrace the lifestyle of a private retreat or hobby farm along the South Stream, where nature and modern living come together seamlessly.
Zillow last checked: 8 hours ago
Listing updated: February 05, 2026 at 09:14am
Listed by:
Gary Fuls,
RE/MAX Transitions 413-884-5511
Bought with:
Vicki R Wilson
Maple Leaf Real Estate
Source: PrimeMLS,MLS#: 5070819
Facts & features
Interior
Bedrooms & bathrooms
- Bedrooms: 3
- Bathrooms: 2
- Full bathrooms: 1
- 3/4 bathrooms: 1
Heating
- Propane, Forced Air
Cooling
- Other, Wall Unit(s)
Appliances
- Included: Dishwasher, Microwave, Gas Range, Refrigerator, Washer, Electric Water Heater, Gas Dryer
- Laundry: 1st Floor Laundry
Features
- Ceiling Fan(s), Kitchen Island, Primary BR w/ BA, Walk-in Pantry
- Basement: Crawl Space,Slab
Interior area
- Total structure area: 1,188
- Total interior livable area: 1,188 sqft
- Finished area above ground: 1,188
- Finished area below ground: 0
Property
Parking
- Parking features: Circular Driveway, Dirt, Driveway
- Has uncovered spaces: Yes
Accessibility
- Accessibility features: 1st Floor 3/4 Bathroom, 1st Floor Bedroom, 1st Floor Full Bathroom, Laundry Access w/No Steps, Bathroom w/Step-in Shower, Bathroom w/Tub, One-Level Home, 1st Floor Laundry
Features
- Levels: One
- Stories: 1
- Has view: Yes
- View description: Water, Mountain(s)
- Has water view: Yes
- Water view: Water
- Waterfront features: Stream, Waterfront
- Body of water: South Stream
- Frontage length: Water frontage: 838,Road frontage: 500
Lot
- Size: 2.47 Acres
- Features: Country Setting, Horse/Animal Farm, Views, Walking Trails, Rural
Details
- Additional structures: Outbuilding
- Zoning description: RR2
Construction
Type & style
- Home type: MobileManufactured
- Architectural style: Ranch
- Property subtype: Manufactured Home
Materials
- Vinyl Siding
- Foundation: Poured Concrete
- Roof: Asphalt Shingle
Condition
- New construction: No
- Year built: 2022
Utilities & green energy
- Electric: 100 Amp Service, Circuit Breakers
- Sewer: 1000 Gallon, Concrete, Pump Up
- Utilities for property: Cable Available
Community & neighborhood
Location
- Region: Pownal
Other
Other facts
- Body type: Double Wide
Price history
| Date | Event | Price |
|---|---|---|
| 2/3/2026 | Sold | $282,800-5.7%$238/sqft |
Source: | ||
| 12/8/2025 | Contingent | $300,000$253/sqft |
Source: | ||
| 11/28/2025 | Listed for sale | $300,000+17.6%$253/sqft |
Source: | ||
| 6/15/2023 | Sold | $255,000+2%$215/sqft |
Source: | ||
| 4/17/2023 | Contingent | $249,900$210/sqft |
Source: | ||
Public tax history
Tax history is unavailable.
Neighborhood: 05261
Nearby schools
GreatSchools rating
- 5/10Pownal Elementary SchoolGrades: PK-6Distance: 3.4 mi
- 3/10Mt. Anthony Union Middle SchoolGrades: 6-8Distance: 5.1 mi
- 5/10Mt. Anthony Senior Uhsd #14Grades: 9-12Distance: 3.9 mi
Schools provided by the listing agent
- Elementary: Pownal Elementary School
- Middle: Mt. Anthony Union Middle Sch
- High: Mt. Anthony Sr. UHSD 14
- District: Southwest Vermont
Source: PrimeMLS. This data may not be complete. We recommend contacting the local school district to confirm school assignments for this home.
