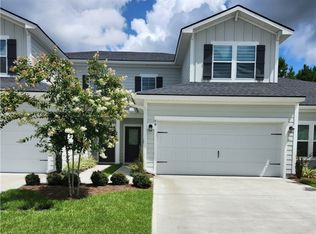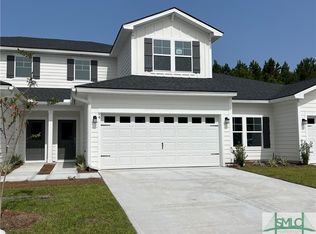Sold for $330,000 on 09/10/25
$330,000
72 Small Pine Lane, Richmond Hill, GA 31324
3beds
1,744sqft
Townhouse
Built in 2022
3,049.2 Square Feet Lot
$330,500 Zestimate®
$189/sqft
$2,541 Estimated rent
Home value
$330,500
$311,000 - $350,000
$2,541/mo
Zestimate® history
Loading...
Owner options
Explore your selling options
What's special
**Motivated seller due to job relocation!**
Like new townhome with PRIVATE WOODED VIEW!
Experience the best of coastal Georgia living in the sought-after Waterways Township community. This immaculate two-story townhome perfectly combines refined design and a private, wooded backyard with resort-style amenities.
Step inside to a light-filled better than new, open-concept main level where the primary suite offers comfort and privacy, and the living areas open to a serene wooded backyard view- one of the select number of Waterways townhomes with one. The gourmet kitchen, with high-end finishes, ample counter space, and designer touches, flows seamlessly into the dining and living spaces, making entertaining both elegant and effortless. Throughout the entire home, luxury vinyl plank flooring adds a sleek, low-maintenance foundation for any style.
Upstairs, a spacious loft provides a versatile flex space for a home office, media room, or guest retreat along with two more bedrooms.
Living in Waterways means more than just a beautiful home its access to an exclusive gated community designed for those who appreciate the outdoors and a connected lifestyle. Stroll or bike along miles of scenic walking trails surrounded by preserved natural beauty, or spend your day at the deep-water marina, pools, state-of-the-art fitness center, tavern, or kayak launch. The vibrant social scene and year-round community events make it easy to feel right at home.
Whether you’re seeking a full-time residence or a low-maintenance second home, this property offers the ideal combination of comfort, elegance, and unparalleled lifestyle.
Come see why Waterways Township isn’t just a place to live—it’s a place to love.
Zillow last checked: 8 hours ago
Listing updated: November 10, 2025 at 12:28pm
Listed by:
Jessica Gordon 912-217-7567,
Realty One Group Inclusion
Bought with:
Jessica Gordon, 414383
Realty One Group Inclusion
Source: Hive MLS,MLS#: SA336480 Originating MLS: Savannah Multi-List Corporation
Originating MLS: Savannah Multi-List Corporation
Facts & features
Interior
Bedrooms & bathrooms
- Bedrooms: 3
- Bathrooms: 3
- Full bathrooms: 2
- 1/2 bathrooms: 1
Primary bedroom
- Level: Lower
- Dimensions: 0 x 0
Bedroom 2
- Level: Upper
- Dimensions: 0 x 0
Primary bathroom
- Level: Lower
- Dimensions: 0 x 0
Bathroom 3
- Level: Upper
- Dimensions: 0 x 0
Loft
- Level: Upper
- Dimensions: 0 x 0
Heating
- Central, Electric, Heat Pump, Zoned
Cooling
- Central Air, Electric, Heat Pump, Zoned
Appliances
- Included: Some Electric Appliances, Cooktop, Dishwasher, Electric Water Heater, Disposal, Microwave, Plumbed For Ice Maker
- Laundry: Laundry Room, Washer Hookup, Dryer Hookup
Features
- Double Vanity, Entrance Foyer, High Ceilings, Main Level Primary, Recessed Lighting, Programmable Thermostat
- Windows: Double Pane Windows
- Common walls with other units/homes: 2+ Common Walls
Interior area
- Total interior livable area: 1,744 sqft
Property
Parking
- Total spaces: 2
- Parking features: Attached, Garage Door Opener
- Garage spaces: 2
Features
- Pool features: Community
- Has view: Yes
- View description: Trees/Woods
Lot
- Size: 3,049 sqft
- Features: Wooded
Details
- Parcel number: 07501008034
- Zoning: PD
- Special conditions: Standard
Construction
Type & style
- Home type: Townhouse
- Architectural style: Traditional
- Property subtype: Townhouse
- Attached to another structure: Yes
Materials
- Frame, Concrete, Wood Siding
Condition
- New Construction
- New construction: No
- Year built: 2022
Utilities & green energy
- Sewer: Public Sewer
- Water: Public
- Utilities for property: Underground Utilities
Green energy
- Energy efficient items: Windows
Community & neighborhood
Community
- Community features: Pool, Dock, Fitness Center, Gated, Marina, Playground, Park, Street Lights, Sidewalks, Trails/Paths
Location
- Region: Richmond Hill
- Subdivision: Waterways
HOA & financial
HOA
- Has HOA: Yes
- HOA fee: $392 annually
Other
Other facts
- Listing agreement: Exclusive Right To Sell
- Listing terms: Cash,Conventional,1031 Exchange,FHA,VA Loan
Price history
| Date | Event | Price |
|---|---|---|
| 9/10/2025 | Sold | $330,000-2.7%$189/sqft |
Source: | ||
| 8/28/2025 | Pending sale | $339,000$194/sqft |
Source: | ||
| 8/15/2025 | Price change | $339,000-3.1%$194/sqft |
Source: | ||
| 8/13/2025 | Listed for sale | $350,000+9.4%$201/sqft |
Source: | ||
| 3/23/2023 | Sold | $320,000-3%$183/sqft |
Source: | ||
Public tax history
| Year | Property taxes | Tax assessment |
|---|---|---|
| 2024 | $2,986 +162.3% | $122,320 +284.9% |
| 2023 | $1,138 +185.6% | $31,778 +91% |
| 2022 | $399 -9.9% | $16,640 -7.6% |
Find assessor info on the county website
Neighborhood: 31324
Nearby schools
GreatSchools rating
- 8/10McAllister Elementary SchoolGrades: PK-5Distance: 3.8 mi
- 7/10Richmond Hill Middle SchoolGrades: 6-8Distance: 7.1 mi
- 8/10Richmond Hill High SchoolGrades: 9-12Distance: 7.5 mi
Schools provided by the listing agent
- Elementary: MES
- Middle: RHMS
- High: RHHS
Source: Hive MLS. This data may not be complete. We recommend contacting the local school district to confirm school assignments for this home.

Get pre-qualified for a loan
At Zillow Home Loans, we can pre-qualify you in as little as 5 minutes with no impact to your credit score.An equal housing lender. NMLS #10287.
Sell for more on Zillow
Get a free Zillow Showcase℠ listing and you could sell for .
$330,500
2% more+ $6,610
With Zillow Showcase(estimated)
$337,110

