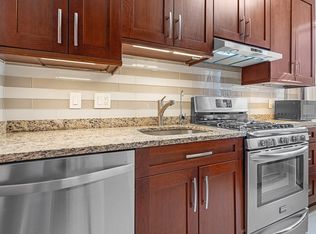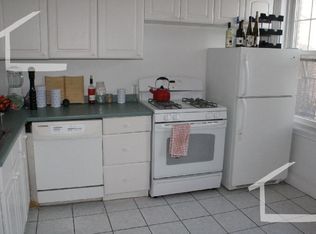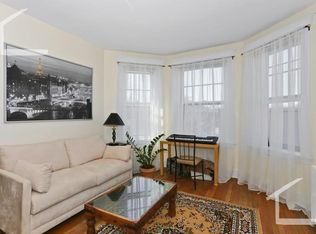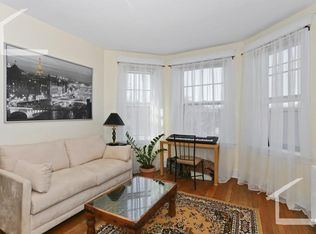Sold for $412,000
$412,000
72 Strathmore Rd APT 10B, Brighton, MA 02135
1beds
675sqft
Condominium
Built in 1910
-- sqft lot
$416,500 Zestimate®
$610/sqft
$2,509 Estimated rent
Home value
$416,500
$387,000 - $450,000
$2,509/mo
Zestimate® history
Loading...
Owner options
Explore your selling options
What's special
Welcome to 72 Strathmore Rd in heart of Cleveland Circle. This charming 675-square-foot condo has hardwood floors throughout and is bright and airy. The living room is incredibly spacious, while the lovely bedroom has direct access to a private balcony.Easily accessible to the B,C and D green T lines, plus all of the shops, cafes and restaurants that Cleveland Circle has to offer.Don't miss the opportunity to make this delightful condo your new home. Schedule a viewing today and experience the blend of comfort, style, and convenience that 72 Strathmore Rd has to offer.
Zillow last checked: 8 hours ago
Listing updated: August 06, 2025 at 07:55am
Listed by:
Abode with Us Team 617-953-6046,
Compass 617-752-6845
Bought with:
Qi Tian
Stuart St James, Inc.
Source: MLS PIN,MLS#: 73384276
Facts & features
Interior
Bedrooms & bathrooms
- Bedrooms: 1
- Bathrooms: 1
- Full bathrooms: 1
Primary bedroom
- Features: Closet, Flooring - Hardwood, Exterior Access, Lighting - Overhead
- Level: Fourth Floor
- Area: 155.41
- Dimensions: 11.58 x 13.42
Bathroom 1
- Features: Bathroom - Full, Bathroom - With Tub & Shower, Flooring - Stone/Ceramic Tile, Lighting - Overhead
- Level: Fourth Floor
- Area: 43.56
- Dimensions: 8.17 x 5.33
Kitchen
- Features: Flooring - Hardwood, Gas Stove, Lighting - Overhead
- Level: Fourth Floor
- Area: 77.33
- Dimensions: 10.67 x 7.25
Living room
- Features: Flooring - Hardwood, Lighting - Overhead
- Level: Fourth Floor
- Area: 201.59
- Dimensions: 16.92 x 11.92
Heating
- Hot Water
Cooling
- Window Unit(s)
Appliances
- Included: Range, Refrigerator
- Laundry: Common Area, In Building
Features
- Flooring: Hardwood
- Basement: None
- Has fireplace: No
- Common walls with other units/homes: No One Above
Interior area
- Total structure area: 675
- Total interior livable area: 675 sqft
- Finished area above ground: 675
Property
Parking
- Parking features: On Street
- Has uncovered spaces: Yes
Features
- Entry location: Unit Placement(Back)
- Exterior features: Balcony
Details
- Parcel number: 1217339
- Zoning: CD
- Other equipment: Intercom
Construction
Type & style
- Home type: Condo
- Property subtype: Condominium
- Attached to another structure: Yes
Materials
- Brick
Condition
- Year built: 1910
Utilities & green energy
- Sewer: Public Sewer
- Water: Public
- Utilities for property: for Gas Range, for Gas Oven
Community & neighborhood
Security
- Security features: Intercom
Community
- Community features: Public Transportation, Shopping, Pool, Laundromat, Public School, T-Station, University
Location
- Region: Brighton
HOA & financial
HOA
- HOA fee: $421 monthly
- Amenities included: Hot Water
- Services included: Heat, Water, Sewer, Insurance, Maintenance Structure, Maintenance Grounds, Snow Removal
Price history
| Date | Event | Price |
|---|---|---|
| 8/6/2025 | Sold | $412,000-1.7%$610/sqft |
Source: MLS PIN #73384276 Report a problem | ||
| 6/11/2025 | Contingent | $419,000$621/sqft |
Source: MLS PIN #73384276 Report a problem | ||
| 6/3/2025 | Listed for sale | $419,000+15.3%$621/sqft |
Source: MLS PIN #73384276 Report a problem | ||
| 4/4/2018 | Sold | $363,500+0.1%$539/sqft |
Source: Public Record Report a problem | ||
| 12/6/2017 | Listing removed | $363,000$538/sqft |
Source: Popular Properties Realty,Inc. #72168756 Report a problem | ||
Public tax history
| Year | Property taxes | Tax assessment |
|---|---|---|
| 2025 | $4,517 +7.1% | $390,100 +0.8% |
| 2024 | $4,217 +1.5% | $386,900 |
| 2023 | $4,155 +4.6% | $386,900 +6% |
Find assessor info on the county website
Neighborhood: Brighton
Nearby schools
GreatSchools rating
- NABaldwin Early Learning CenterGrades: PK-1Distance: 0.5 mi
- 4/10Edison K-8Grades: PK-8Distance: 0.7 mi
- 2/10Brighton High SchoolGrades: 7-12Distance: 0.7 mi
Schools provided by the listing agent
- Elementary: Bps
- Middle: Bps
- High: Bps
Source: MLS PIN. This data may not be complete. We recommend contacting the local school district to confirm school assignments for this home.
Get a cash offer in 3 minutes
Find out how much your home could sell for in as little as 3 minutes with a no-obligation cash offer.
Estimated market value$416,500
Get a cash offer in 3 minutes
Find out how much your home could sell for in as little as 3 minutes with a no-obligation cash offer.
Estimated market value
$416,500



