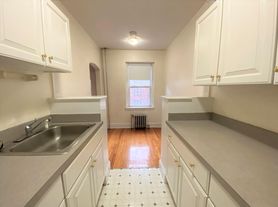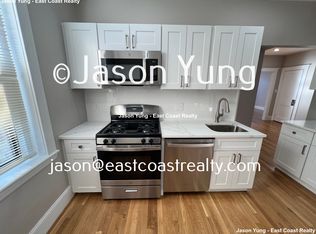Spacious 2 bedroom apartment in perfect conditions on the second floor in the well maintained clean building right in the Cleveland Circle. Large bedrooms, eat-in kitchen. Quiet street near Beacon Street and Commonwealth Ave, close to Train Stops, cafes, restaurants, park, Boston College, Boston University. Rent includes heat and Hot water. Available September 1.
Heat and Hot water are included in the rent. First and Last month rents are required to move in
Apartment for rent
Accepts Zillow applications
$2,950/mo
72 Strathmore Rd APT 5B, Brighton, MA 02135
2beds
790sqft
This listing now includes required monthly fees in the total monthly price. Price shown reflects the lease term provided. Learn more|
Apartment
Available now
No pets
Window unit
Shared laundry
Baseboard
What's special
Eat-in kitchenQuiet streetWell maintained clean buildingLarge bedrooms
- 6 days |
- -- |
- -- |
Zillow last checked: 9 hours ago
Listing updated: February 02, 2026 at 11:46am
Travel times
Facts & features
Interior
Bedrooms & bathrooms
- Bedrooms: 2
- Bathrooms: 1
- Full bathrooms: 1
Heating
- Baseboard
Cooling
- Window Unit
Appliances
- Included: Dishwasher
- Laundry: Shared
Features
- Flooring: Hardwood
Interior area
- Total interior livable area: 790 sqft
Property
Parking
- Details: Contact manager
Features
- Exterior features: Heating included in rent, Heating system: Baseboard, Hot water included in rent
Details
- Parcel number: BRIGW21P02164S018
Construction
Type & style
- Home type: Apartment
- Property subtype: Apartment
Building
Management
- Pets allowed: No
Community & HOA
Location
- Region: Brighton
Financial & listing details
- Lease term: 1 Year
Price history
| Date | Event | Price |
|---|---|---|
| 1/27/2026 | Listed for rent | $2,950$4/sqft |
Source: Zillow Rentals Report a problem | ||
| 5/3/2025 | Listing removed | $2,950$4/sqft |
Source: Zillow Rentals Report a problem | ||
| 4/21/2025 | Listed for rent | $2,950+15.7%$4/sqft |
Source: Zillow Rentals Report a problem | ||
| 12/6/2024 | Listing removed | $2,550$3/sqft |
Source: Zillow Rentals Report a problem | ||
| 12/2/2024 | Sold | $515,000+3%$652/sqft |
Source: MLS PIN #73307762 Report a problem | ||
Neighborhood: Brighton
Nearby schools
GreatSchools rating
- NABaldwin Early Learning CenterGrades: PK-1Distance: 0.5 mi
- 4/10Edison K-8Grades: PK-8Distance: 0.8 mi
- 2/10Brighton High SchoolGrades: 7-12Distance: 0.8 mi

