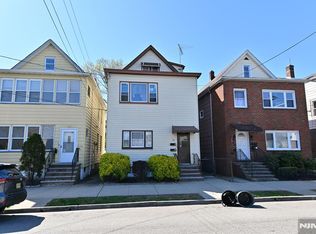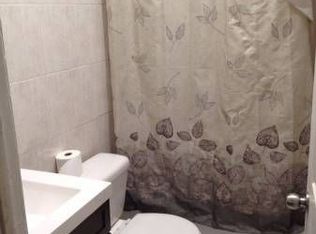Great two bedrooms for rent with the use of the yard. Beautiful floors. Washer and dryer in the basement for unit 1. Tenant has to bring a refrigerator. Close to all - Churches, post office, eateries, salons and more.
This property is off market, which means it's not currently listed for sale or rent on Zillow. This may be different from what's available on other websites or public sources.

