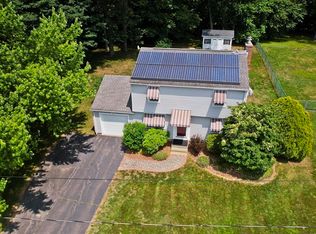Sold for $450,000
$450,000
72 Vassar Rd, Feeding Hills, MA 01030
4beds
1,735sqft
Single Family Residence
Built in 1979
0.53 Acres Lot
$456,300 Zestimate®
$259/sqft
$2,960 Estimated rent
Home value
$456,300
$415,000 - $502,000
$2,960/mo
Zestimate® history
Loading...
Owner options
Explore your selling options
What's special
OFFER ACCEPTED, OPEN HOUSE CANCELLED Imagine the endless possibilities of this one-owner residence, nestled in a highly attractive location in Feeding Hills. This four-bedroom home features a first-floor bedroom a full bath with walk in tub, a cozy brick fireplace, central air, central vacuum, Pergo flooring throughout the first floor, oversized 2 car attached garage and an inground sprinkler system all APO. The second floor boast 3 bedrooms and a full bath. The kitchen showcases oak cabinets, granite countertops, a center island with pendant lighting. The rear of the residence features a captivating 3-season room with skylights, ceiling fans, vaulted ceiling and a wall of windows that overlook the expansive fenced backyard. Showings begin NOW! Make your appointment today!
Zillow last checked: 8 hours ago
Listing updated: June 25, 2025 at 10:43am
Listed by:
Nicole Cote 413-530-7870,
Ayre Real Estate Co, Inc. 413-789-0812
Bought with:
Karen Kopeski
Today Real Estate, Inc.
Source: MLS PIN,MLS#: 73369525
Facts & features
Interior
Bedrooms & bathrooms
- Bedrooms: 4
- Bathrooms: 2
- Full bathrooms: 2
Primary bedroom
- Features: Ceiling Fan(s), Flooring - Wall to Wall Carpet, Closet - Double
- Level: Second
Bedroom 2
- Features: Ceiling Fan(s), Closet, Flooring - Wall to Wall Carpet
- Level: Second
Bedroom 3
- Features: Closet, Flooring - Wall to Wall Carpet
- Level: Second
Bedroom 4
- Features: Closet
- Level: First
Primary bathroom
- Features: No
Bathroom 1
- Features: Bathroom - Full, Countertops - Stone/Granite/Solid
- Level: First
Bathroom 2
- Features: Bathroom - Full, Bathroom - With Tub & Shower, Flooring - Stone/Ceramic Tile, Countertops - Stone/Granite/Solid
- Level: Second
Dining room
- Features: Ceiling Fan(s)
- Level: First
Family room
- Level: First
Kitchen
- Features: Countertops - Stone/Granite/Solid, Lighting - Pendant
- Level: First
Living room
- Features: Window(s) - Bay/Bow/Box
- Level: First
Heating
- Forced Air, Natural Gas
Cooling
- Central Air, Whole House Fan
Appliances
- Included: Gas Water Heater, Water Heater, Range, Dishwasher, Disposal, Microwave, Refrigerator
- Laundry: Washer Hookup, In Basement, Electric Dryer Hookup
Features
- Ceiling Fan(s), Vaulted Ceiling(s), Sun Room, Central Vacuum
- Flooring: Tile, Vinyl, Carpet, Other, Flooring - Wall to Wall Carpet
- Windows: Skylight(s)
- Basement: Partially Finished,Interior Entry,Bulkhead,Concrete
- Number of fireplaces: 1
- Fireplace features: Living Room
Interior area
- Total structure area: 1,735
- Total interior livable area: 1,735 sqft
- Finished area above ground: 1,735
Property
Parking
- Total spaces: 6
- Parking features: Attached, Garage Door Opener, Garage Faces Side, Paved Drive, Off Street, Paved
- Attached garage spaces: 2
- Uncovered spaces: 4
Features
- Patio & porch: Porch
- Exterior features: Porch, Sprinkler System, Fenced Yard
- Fencing: Fenced/Enclosed,Fenced
Lot
- Size: 0.53 Acres
- Features: Cleared
Details
- Parcel number: 2481187
- Zoning: -
Construction
Type & style
- Home type: SingleFamily
- Property subtype: Single Family Residence
Materials
- Foundation: Concrete Perimeter
- Roof: Shingle
Condition
- Year built: 1979
Utilities & green energy
- Electric: Circuit Breakers, Generator Connection
- Sewer: Public Sewer
- Water: Public
- Utilities for property: for Electric Range, for Electric Oven, for Electric Dryer, Washer Hookup, Generator Connection
Community & neighborhood
Community
- Community features: Shopping, Park, Golf, Medical Facility, Highway Access, House of Worship, Public School, University
Location
- Region: Feeding Hills
Other
Other facts
- Road surface type: Paved
Price history
| Date | Event | Price |
|---|---|---|
| 6/25/2025 | Sold | $450,000+2.3%$259/sqft |
Source: MLS PIN #73369525 Report a problem | ||
| 5/8/2025 | Contingent | $439,900$254/sqft |
Source: MLS PIN #73369525 Report a problem | ||
| 5/5/2025 | Listed for sale | $439,900$254/sqft |
Source: MLS PIN #73369525 Report a problem | ||
Public tax history
| Year | Property taxes | Tax assessment |
|---|---|---|
| 2025 | $5,052 +3% | $345,100 +2.3% |
| 2024 | $4,903 +17.1% | $337,200 +27.1% |
| 2023 | $4,188 +2.5% | $265,400 +4.6% |
Find assessor info on the county website
Neighborhood: 01030
Nearby schools
GreatSchools rating
- 5/10Clifford M. Granger SchoolGrades: K-4Distance: 0.7 mi
- 4/10Agawam Junior High SchoolGrades: 7-8Distance: 0.7 mi
- 5/10Agawam High SchoolGrades: 9-12Distance: 1.2 mi
Schools provided by the listing agent
- Elementary: Granger
- Middle: Doering
- High: Agawam High
Source: MLS PIN. This data may not be complete. We recommend contacting the local school district to confirm school assignments for this home.
Get pre-qualified for a loan
At Zillow Home Loans, we can pre-qualify you in as little as 5 minutes with no impact to your credit score.An equal housing lender. NMLS #10287.
Sell with ease on Zillow
Get a Zillow Showcase℠ listing at no additional cost and you could sell for —faster.
$456,300
2% more+$9,126
With Zillow Showcase(estimated)$465,426
