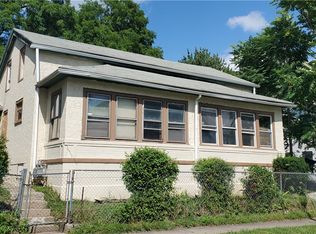Closed
$116,200
72 Weld St, Rochester, NY 14605
4beds
1,530sqft
Single Family Residence
Built in 1900
6,534 Square Feet Lot
$118,000 Zestimate®
$76/sqft
$2,020 Estimated rent
Home value
$118,000
$112,000 - $124,000
$2,020/mo
Zestimate® history
Loading...
Owner options
Explore your selling options
What's special
Wonderful city home with 4 bedrooms and 1.5 baths! Bigger than it looks, this charmer boasts a large eat-in kitchen with pantry, a spacious living room, and a family room in the back. Updates include full bath upstairs, newer furnace (2023), central AC (2023), and hot water tank (2024). The good sized yard is perfect for gardening or a fire pit. A private driveway and a dry basement add to this exceptional house. Centrally located, it’s only minutes from all that the Eastman Theater & the Public Market have to offer.
Zillow last checked: 8 hours ago
Listing updated: December 02, 2025 at 08:29pm
Listed by:
Renee A. Piccirillo 585-749-7460,
Howard Hanna,
Jonathan D Rodgers 585-749-7460,
Howard Hanna
Bought with:
Stephany N. Negron-Cartagena, 10401342850
R Realty Rochester LLC
Source: NYSAMLSs,MLS#: R1631379 Originating MLS: Rochester
Originating MLS: Rochester
Facts & features
Interior
Bedrooms & bathrooms
- Bedrooms: 4
- Bathrooms: 2
- Full bathrooms: 1
- 1/2 bathrooms: 1
- Main level bathrooms: 1
- Main level bedrooms: 1
Heating
- Gas, Forced Air
Cooling
- Central Air
Appliances
- Included: Exhaust Fan, Gas Oven, Gas Range, Gas Water Heater, Refrigerator, Range Hood
- Laundry: In Basement
Features
- Eat-in Kitchen, Separate/Formal Living Room, Pantry, Bedroom on Main Level
- Flooring: Carpet, Hardwood, Varies, Vinyl
- Basement: Full
- Has fireplace: No
Interior area
- Total structure area: 1,530
- Total interior livable area: 1,530 sqft
Property
Parking
- Parking features: No Garage
Features
- Levels: Two
- Stories: 2
- Exterior features: Blacktop Driveway, Fence
- Fencing: Partial
Lot
- Size: 6,534 sqft
- Dimensions: 50 x 133
- Features: Rectangular, Rectangular Lot, Residential Lot
Details
- Parcel number: 26140010673000010200010000
- Special conditions: Standard
Construction
Type & style
- Home type: SingleFamily
- Architectural style: Colonial
- Property subtype: Single Family Residence
Materials
- Aluminum Siding, Vinyl Siding, Wood Siding, PEX Plumbing
- Foundation: Poured
- Roof: Asphalt
Condition
- Resale
- Year built: 1900
Utilities & green energy
- Electric: Circuit Breakers
- Sewer: Connected
- Water: Connected, Public
- Utilities for property: Sewer Connected, Water Connected
Community & neighborhood
Location
- Region: Rochester
- Subdivision: Riley Subn
Other
Other facts
- Listing terms: Cash,Conventional,FHA,VA Loan
Price history
| Date | Event | Price |
|---|---|---|
| 11/25/2025 | Sold | $116,200+3.8%$76/sqft |
Source: | ||
| 9/11/2025 | Pending sale | $112,000$73/sqft |
Source: | ||
| 8/18/2025 | Price change | $112,000-6.6%$73/sqft |
Source: | ||
| 6/30/2025 | Listed for sale | $119,900+33.4%$78/sqft |
Source: | ||
| 5/11/2023 | Sold | $89,900$59/sqft |
Source: | ||
Public tax history
| Year | Property taxes | Tax assessment |
|---|---|---|
| 2024 | -- | $92,100 +180.8% |
| 2023 | -- | $32,800 |
| 2022 | -- | $32,800 |
Find assessor info on the county website
Neighborhood: S. Marketview Heights
Nearby schools
GreatSchools rating
- 3/10School 58 World Of Inquiry SchoolGrades: PK-12Distance: 0.2 mi
- 2/10School 53 Montessori AcademyGrades: PK-6Distance: 0.4 mi
- 3/10School Of The ArtsGrades: 7-12Distance: 0.5 mi
Schools provided by the listing agent
- District: Rochester
Source: NYSAMLSs. This data may not be complete. We recommend contacting the local school district to confirm school assignments for this home.
