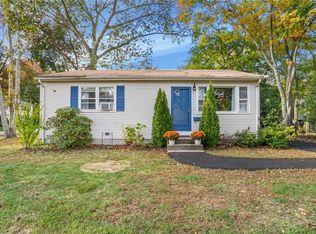Sold for $430,000 on 10/07/25
$430,000
72 Winifred Ave, Warwick, RI 02889
3beds
1,686sqft
Single Family Residence
Built in 1982
8,712 Square Feet Lot
$431,300 Zestimate®
$255/sqft
$3,077 Estimated rent
Home value
$431,300
$392,000 - $470,000
$3,077/mo
Zestimate® history
Loading...
Owner options
Explore your selling options
What's special
This meticulously maintained home is truly move-in ready! The lush, manicured landscaping exudes curb appeal and sets the tone for everything this property has to offer. Step outside to your private, fenced-in yard complete with an above-ground pool, flat usable lot for all activities, deck, play set area, shed, fire pit, and ample privacy from neighbors—your own backyard oasis perfect for summer gatherings. Inside, you’ll find 3 bedrooms, 1 full bath, an updated eat-in kitchen with granite countertops and hardwood floors throughout. A slider opens directly to the backyard, seamlessly blending indoor and outdoor living. The fully finished basement offers even more space with a cozy pellet stove, plus an additional room for laundry, storage, home office, or gym. Notable upgrades include a 13-year young roof and an 8-year young forced hot air heating system. Conveniently located just 20 minutes from downtown Providence and 50 minutes from beautiful RI beaches, this stunning single-level home combines comfort, charm, and practicality. Lovingly cared for over the years, it’s ready for its next owner to enjoy. Don’t miss this one—it won’t last! OFFER DEADLINE 8/26 TUESDAY 10AM
Zillow last checked: 8 hours ago
Listing updated: October 07, 2025 at 02:12pm
Listed by:
Samantha Durand 401-921-5011,
HomeSmart Professionals
Bought with:
Amanda Ferrara, REB.0019542
Rhode to Home Real Estate Inc
Source: StateWide MLS RI,MLS#: 1392761
Facts & features
Interior
Bedrooms & bathrooms
- Bedrooms: 3
- Bathrooms: 1
- Full bathrooms: 1
Bathroom
- Level: First
Other
- Level: First
Other
- Level: First
Other
- Level: First
Dining area
- Level: First
Family room
- Level: Lower
Kitchen
- Level: First
Laundry
- Level: Lower
Living room
- Level: First
Office
- Level: Lower
Storage
- Level: Lower
Utility room
- Level: Lower
Heating
- Natural Gas, Forced Air
Cooling
- None
Appliances
- Included: Gas Water Heater, Dryer, Microwave, Oven/Range, Refrigerator, Washer
Features
- Wall (Dry Wall), Stairs, Plumbing (Mixed), Plumbing (PVC), Insulation (Ceiling), Insulation (Walls)
- Flooring: Ceramic Tile, Hardwood
- Windows: Insulated Windows
- Basement: Full,Interior Entry,Finished,Family Room,Laundry,Office,Storage Space,Utility
- Has fireplace: No
- Fireplace features: None
Interior area
- Total structure area: 888
- Total interior livable area: 1,686 sqft
- Finished area above ground: 888
- Finished area below ground: 798
Property
Parking
- Total spaces: 2
- Parking features: No Garage, Driveway
- Has uncovered spaces: Yes
Accessibility
- Accessibility features: One Level
Features
- Patio & porch: Deck
- Pool features: Above Ground
- Fencing: Fenced
Lot
- Size: 8,712 sqft
- Features: Sprinklers
Details
- Parcel number: WARWM332B0166L0000
- Special conditions: Conventional/Market Value
- Other equipment: Pellet Stove
Construction
Type & style
- Home type: SingleFamily
- Architectural style: Ranch
- Property subtype: Single Family Residence
Materials
- Dry Wall, Shingles, Wood
- Foundation: Concrete Perimeter
Condition
- New construction: No
- Year built: 1982
Utilities & green energy
- Electric: 100 Amp Service, Circuit Breakers
- Sewer: Public Sewer
- Water: Municipal, Public
- Utilities for property: Sewer Connected, Water Connected
Community & neighborhood
Community
- Community features: Near Public Transport, Commuter Bus, Highway Access, Interstate, Marina, Private School, Public School, Recreational Facilities, Restaurants, Schools, Near Shopping, Near Swimming, Tennis
Location
- Region: Warwick
- Subdivision: Conimicut
Price history
| Date | Event | Price |
|---|---|---|
| 10/7/2025 | Sold | $430,000+7.5%$255/sqft |
Source: | ||
| 8/28/2025 | Pending sale | $399,900$237/sqft |
Source: | ||
| 8/18/2025 | Listed for sale | $399,900+207.6%$237/sqft |
Source: | ||
| 9/1/2009 | Sold | $130,000-7.1%$77/sqft |
Source: Public Record | ||
| 5/28/2009 | Listing removed | $139,900$83/sqft |
Source: MLS Property Information Network #70899951 | ||
Public tax history
| Year | Property taxes | Tax assessment |
|---|---|---|
| 2025 | $4,149 | $286,700 |
| 2024 | $4,149 +2% | $286,700 |
| 2023 | $4,068 +6.8% | $286,700 +41% |
Find assessor info on the county website
Neighborhood: 02889
Nearby schools
GreatSchools rating
- 5/10Hoxsie SchoolGrades: K-5Distance: 1.3 mi
- 4/10Warwick Veterans Jr. High SchoolGrades: 6-8Distance: 1.8 mi
- 7/10Pilgrim High SchoolGrades: 9-12Distance: 2.7 mi

Get pre-qualified for a loan
At Zillow Home Loans, we can pre-qualify you in as little as 5 minutes with no impact to your credit score.An equal housing lender. NMLS #10287.
Sell for more on Zillow
Get a free Zillow Showcase℠ listing and you could sell for .
$431,300
2% more+ $8,626
With Zillow Showcase(estimated)
$439,926