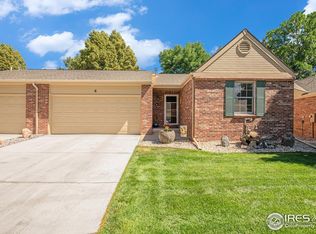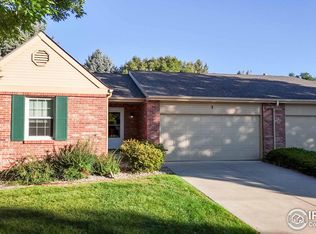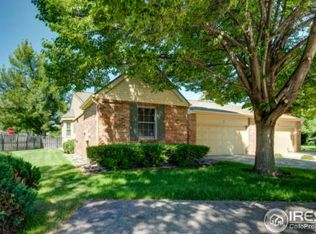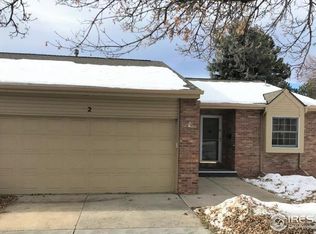Sold for $455,000 on 09/15/23
$455,000
720 Arbor Ave #5, Fort Collins, CO 80526
3beds
2,397sqft
Attached Dwelling, 1/2 Duplex
Built in 1987
2,704 Square Feet Lot
$460,000 Zestimate®
$190/sqft
$2,488 Estimated rent
Home value
$460,000
$437,000 - $483,000
$2,488/mo
Zestimate® history
Loading...
Owner options
Explore your selling options
What's special
Located on a quiet street near excellent shopping, restaurants, schools, walking paths, and parks, this hard-to-find paired patio home in the Village at Four Seasons is a true gem to show. Beautifully maintained with newer Anderson windows, engineered wood floors and easy main floor living with 2 bedrooms, including the primary bedroom with 3/4 bath, large walk-in closet, and study also on the main level. The 75% finished basement boasts an excellent rec-room, or guest quarters with private bath and plenty of storage space. The HOA takes care of basic cable, water/sewer, lawn, snow removal, exterior maintenance, exterior insurance and trash. The attached 2-car garage and private patio completes this fantastic home.
Zillow last checked: 8 hours ago
Listing updated: August 02, 2024 at 03:39am
Listed by:
Matt Nesbitt 970-221-0700,
Group Mulberry
Bought with:
Amanda Edmondson
Kentwood RE Northern Prop Llc
Source: IRES,MLS#: 993943
Facts & features
Interior
Bedrooms & bathrooms
- Bedrooms: 3
- Bathrooms: 3
- Full bathrooms: 1
- 3/4 bathrooms: 2
- Main level bedrooms: 2
Primary bedroom
- Area: 195
- Dimensions: 15 x 13
Bedroom 2
- Area: 100
- Dimensions: 10 x 10
Bedroom 3
- Area: 304
- Dimensions: 19 x 16
Dining room
- Area: 130
- Dimensions: 13 x 10
Family room
- Area: 304
- Dimensions: 19 x 16
Kitchen
- Area: 132
- Dimensions: 12 x 11
Living room
- Area: 156
- Dimensions: 13 x 12
Heating
- Forced Air
Cooling
- Central Air
Appliances
- Included: Electric Range/Oven, Dishwasher, Refrigerator, Washer, Dryer, Microwave, Disposal
- Laundry: Washer/Dryer Hookups, Main Level
Features
- Study Area, Separate Dining Room, Walk-In Closet(s), Walk-in Closet
- Flooring: Vinyl, Carpet
- Windows: Window Coverings
- Basement: Full,Partially Finished
Interior area
- Total structure area: 2,397
- Total interior livable area: 2,397 sqft
- Finished area above ground: 1,455
- Finished area below ground: 942
Property
Parking
- Total spaces: 2
- Parking features: Garage Door Opener
- Attached garage spaces: 2
- Details: Garage Type: Attached
Accessibility
- Accessibility features: Level Lot, Low Carpet, Main Floor Bath, Accessible Bedroom, Main Level Laundry
Features
- Stories: 1
- Patio & porch: Patio
Lot
- Size: 2,704 sqft
- Features: Curbs, Gutters, Sidewalks, Level
Details
- Parcel number: R1200259
- Zoning: Res
- Special conditions: Private Owner
Construction
Type & style
- Home type: SingleFamily
- Architectural style: Patio Home,Ranch
- Property subtype: Attached Dwelling, 1/2 Duplex
- Attached to another structure: Yes
Materials
- Brick, Composition Siding
- Roof: Composition
Condition
- Not New, Previously Owned
- New construction: No
- Year built: 1987
Utilities & green energy
- Electric: Electric, City of FTC
- Gas: Natural Gas, Xcel
- Sewer: City Sewer
- Water: City Water, City of FTC
- Utilities for property: Natural Gas Available, Electricity Available, Cable Available
Community & neighborhood
Community
- Community features: None
Location
- Region: Fort Collins
- Subdivision: The Village At Fours Seasons
HOA & financial
HOA
- Has HOA: Yes
- HOA fee: $380 monthly
- Services included: Trash, Snow Removal, Maintenance Grounds, Management, Utilities, Maintenance Structure, Cable TV, Water/Sewer, Insurance
Other
Other facts
- Listing terms: Cash,Conventional,FHA,VA Loan
- Road surface type: Paved, Asphalt
Price history
| Date | Event | Price |
|---|---|---|
| 9/15/2023 | Sold | $455,000-2.2%$190/sqft |
Source: | ||
| 8/24/2023 | Price change | $465,000-2.1%$194/sqft |
Source: | ||
| 8/9/2023 | Listed for sale | $475,000+31.9%$198/sqft |
Source: | ||
| 7/22/2019 | Sold | $360,000-1.4%$150/sqft |
Source: | ||
| 7/22/2019 | Price change | $365,000+1.4%$152/sqft |
Source: C3 Real Estate Solutions LLC #8887475 | ||
Public tax history
| Year | Property taxes | Tax assessment |
|---|---|---|
| 2024 | $2,332 -0.3% | $29,232 -1% |
| 2023 | $2,340 -1% | $29,516 +19.1% |
| 2022 | $2,365 +11.9% | $24,784 -2.8% |
Find assessor info on the county website
Neighborhood: Troutman Park
Nearby schools
GreatSchools rating
- 6/10Lopez Elementary SchoolGrades: PK-5Distance: 0.4 mi
- 6/10Webber Middle SchoolGrades: 6-8Distance: 1.1 mi
- 8/10Rocky Mountain High SchoolGrades: 9-12Distance: 0.9 mi
Schools provided by the listing agent
- Elementary: Lopez
- Middle: Webber
- High: Rocky Mountain
Source: IRES. This data may not be complete. We recommend contacting the local school district to confirm school assignments for this home.
Get a cash offer in 3 minutes
Find out how much your home could sell for in as little as 3 minutes with a no-obligation cash offer.
Estimated market value
$460,000
Get a cash offer in 3 minutes
Find out how much your home could sell for in as little as 3 minutes with a no-obligation cash offer.
Estimated market value
$460,000



