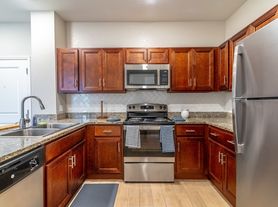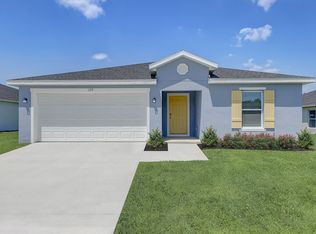Beautiful Custom Home on DE LA VISTA Executive Golf Course. Watch beautiful Sunsets from the back porch over the golf course. Golf Cart included, a gas Yamaha 2 seater. Internet and Streaming Directv Service Included. In Master Bedroom we have a very comfortable King Bed, in the guest Bedroom we have a Queen Bed and in the third Bedroom we have a Queen Murphy Bed. Granite Kitchen Countertops with Gorgeous Custom Cabinetry. TV's in the Living Room and Master Bedroom. Large Lot with fantastic landscaping. Also a 2 car garage.
Owner pays for Amenity Fees including Water, Trash and access to Recreation Centers
House for rent
Accepts Zillow applicationsSpecial offer
$3,500/mo
720 Camino Del Rey Dr, The Villages, FL 32159
3beds
1,868sqft
Price may not include required fees and charges.
Single family residence
Available Wed Apr 1 2026
No pets
Central air
In unit laundry
Attached garage parking
Forced air
What's special
Gorgeous custom cabinetryGranite kitchen countertops
- 8 days |
- -- |
- -- |
Zillow last checked: 8 hours ago
Listing updated: November 29, 2025 at 05:46am
Travel times
Facts & features
Interior
Bedrooms & bathrooms
- Bedrooms: 3
- Bathrooms: 2
- Full bathrooms: 2
Heating
- Forced Air
Cooling
- Central Air
Appliances
- Included: Dishwasher, Dryer, Freezer, Microwave, Oven, Refrigerator, Washer
- Laundry: In Unit
Features
- Flooring: Carpet, Hardwood, Tile
- Furnished: Yes
Interior area
- Total interior livable area: 1,868 sqft
Property
Parking
- Parking features: Attached
- Has attached garage: Yes
- Details: Contact manager
Features
- Exterior features: Garbage included in rent, Heating system: Forced Air, Water included in rent, Yamaha Gas Golf Cart
Details
- Parcel number: D13J085
Construction
Type & style
- Home type: SingleFamily
- Property subtype: Single Family Residence
Utilities & green energy
- Utilities for property: Garbage, Water
Community & HOA
Location
- Region: The Villages
Financial & listing details
- Lease term: 1 Month
Price history
| Date | Event | Price |
|---|---|---|
| 11/29/2025 | Listed for rent | $3,500+16.7%$2/sqft |
Source: Zillow Rentals | ||
| 5/15/2025 | Listing removed | $3,000$2/sqft |
Source: Zillow Rentals | ||
| 5/5/2025 | Price change | $3,000+50%$2/sqft |
Source: Zillow Rentals | ||
| 5/4/2025 | Listed for rent | $2,000$1/sqft |
Source: Zillow Rentals | ||
| 3/20/2025 | Sold | $395,000+1.3%$211/sqft |
Source: | ||
Neighborhood: 32159
- Special offer! WE ARE ONLY LOOKING FOR FOLKS DURING THIS PERIOD FOR $ 3,000.00 PER MONTHExpires December 31, 2026

