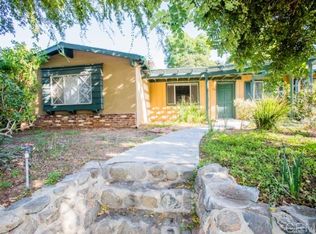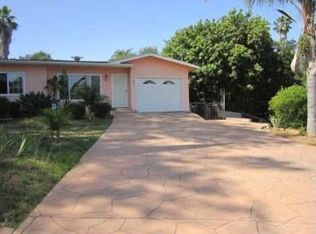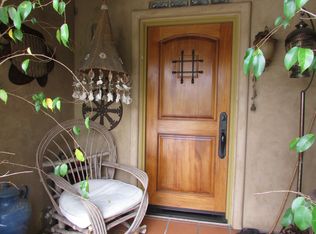Charming move-in ready home nestled in the rolling hills of historic Escondido. Filled with natural light, this single family home lives spaciously with a large living room, which easily flows into the newly renovated kitchen. The oversized lot boast 2 separate levels with room for fruit trees or your very own vegetable garden. A must see!
This property is off market, which means it's not currently listed for sale or rent on Zillow. This may be different from what's available on other websites or public sources.


