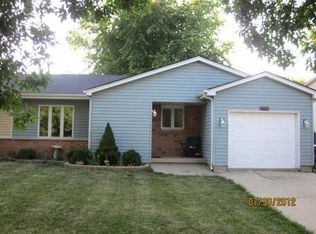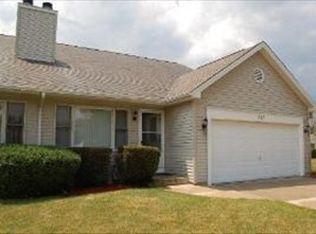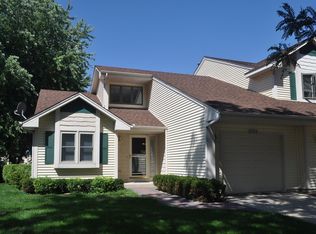Closed
$251,000
720 Cheyenne Ln, Elgin, IL 60123
2beds
1,416sqft
Duplex, Single Family Residence
Built in 1989
-- sqft lot
$256,500 Zestimate®
$177/sqft
$2,123 Estimated rent
Home value
$256,500
$231,000 - $285,000
$2,123/mo
Zestimate® history
Loading...
Owner options
Explore your selling options
What's special
Charming Duplex in Valley Creek - Tons of Potential & No HOA! Tucked away in a quiet cul-de-sac in the desirable Valley Creek subdivision, this 2-bedroom, 2-bath duplex offers a fantastic opportunity for homeowners and INVESTORS alike! With no HOA restrictions and a retail-friendly location just minutes from Randall Road, shopping, dining, and more, this home is a rare find. Inside, the layout is spacious and versatile. The main level features an eat-in kitchen, a dedicated dining area, and a bright, welcoming living room. Upstairs, you'll find two comfortable bedrooms and a full bath. The lower level is a standout, boasting a large family room with a cozy wood-burning fireplace and a bonus room that, with minor modifications, could serve as an ADDITIONAL BEDROOM-perfect for guests, a home office, or extra living space. Need more room? The unfinished basement offers plenty of storage, a laundry area, and potential for future finishing. Step outside to enjoy the spacious backyard and patio, ideal for relaxing, grilling, or entertaining. While the home could use a little TLC, the below-market pricing makes this a fantastic opportunity to add your personal touch and build equity. Whether you're looking for a home to make your own or an investment property with GREAT RENTAL POTENTIAL, this one is worth a look! Don't miss out-schedule your showing today!
Zillow last checked: 8 hours ago
Listing updated: March 15, 2025 at 05:48am
Listing courtesy of:
James Byrnes, ABR,AHWD,e-PRO,PSA,SRES 630-606-3589,
Baird & Warner Real Estate - Algonquin
Bought with:
Melanie Enriquez
Compass
Source: MRED as distributed by MLS GRID,MLS#: 12286246
Facts & features
Interior
Bedrooms & bathrooms
- Bedrooms: 2
- Bathrooms: 2
- Full bathrooms: 2
Primary bedroom
- Features: Flooring (Carpet)
- Level: Second
- Area: 195 Square Feet
- Dimensions: 13X15
Bedroom 2
- Level: Second
- Area: 121 Square Feet
- Dimensions: 11X11
Bonus room
- Level: Lower
- Area: 150 Square Feet
- Dimensions: 10X15
Dining room
- Level: Main
- Dimensions: COMBO
Family room
- Level: Lower
- Area: 270 Square Feet
- Dimensions: 15X18
Kitchen
- Features: Kitchen (Eating Area-Table Space), Flooring (Vinyl)
- Level: Main
- Area: 165 Square Feet
- Dimensions: 15X11
Living room
- Features: Flooring (Carpet)
- Level: Main
- Area: 255 Square Feet
- Dimensions: 17X15
Heating
- Natural Gas
Cooling
- Central Air
Appliances
- Included: Range, Dishwasher, Refrigerator, Washer, Dryer
Features
- Basement: Partially Finished,Partial
- Number of fireplaces: 1
- Fireplace features: Wood Burning, Family Room
Interior area
- Total structure area: 0
- Total interior livable area: 1,416 sqft
Property
Parking
- Total spaces: 1
- Parking features: Concrete, On Site, Attached, Garage
- Attached garage spaces: 1
Accessibility
- Accessibility features: No Disability Access
Lot
- Size: 6,110 sqft
Details
- Parcel number: 0609151025
- Special conditions: None
Construction
Type & style
- Home type: MultiFamily
- Property subtype: Duplex, Single Family Residence
Materials
- Vinyl Siding
Condition
- New construction: No
- Year built: 1989
Utilities & green energy
- Water: Public
Community & neighborhood
Location
- Region: Elgin
Other
Other facts
- Listing terms: Conventional
- Ownership: Fee Simple
Price history
| Date | Event | Price |
|---|---|---|
| 3/14/2025 | Sold | $251,000-3.4%$177/sqft |
Source: | ||
| 2/17/2025 | Contingent | $259,900$184/sqft |
Source: | ||
| 2/7/2025 | Listed for sale | $259,900$184/sqft |
Source: | ||
| 2/7/2025 | Listing removed | $259,900$184/sqft |
Source: | ||
| 12/7/2024 | Price change | $259,900-1.9%$184/sqft |
Source: | ||
Public tax history
| Year | Property taxes | Tax assessment |
|---|---|---|
| 2024 | $4,810 +7% | $76,104 +10.7% |
| 2023 | $4,497 +0.3% | $68,754 +9.7% |
| 2022 | $4,482 +5.5% | $62,692 +7% |
Find assessor info on the county website
Neighborhood: Valley Creek
Nearby schools
GreatSchools rating
- 3/10Creekside Elementary SchoolGrades: PK-6Distance: 0.5 mi
- 2/10Kimball Middle SchoolGrades: 7-8Distance: 1.3 mi
- 2/10Larkin High SchoolGrades: 9-12Distance: 1.7 mi
Schools provided by the listing agent
- District: 46
Source: MRED as distributed by MLS GRID. This data may not be complete. We recommend contacting the local school district to confirm school assignments for this home.

Get pre-qualified for a loan
At Zillow Home Loans, we can pre-qualify you in as little as 5 minutes with no impact to your credit score.An equal housing lender. NMLS #10287.
Sell for more on Zillow
Get a free Zillow Showcase℠ listing and you could sell for .
$256,500
2% more+ $5,130
With Zillow Showcase(estimated)
$261,630

