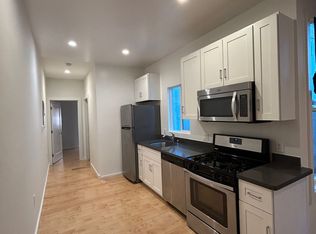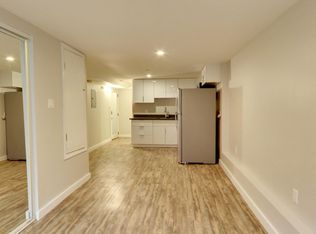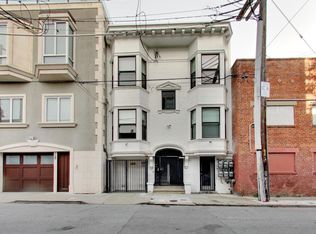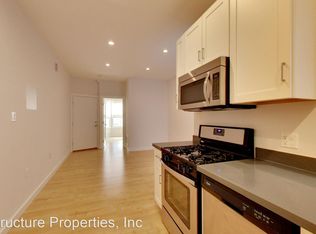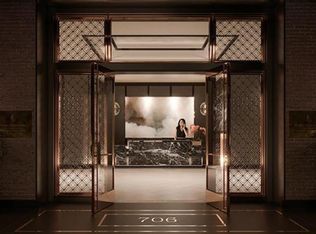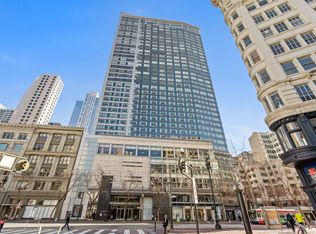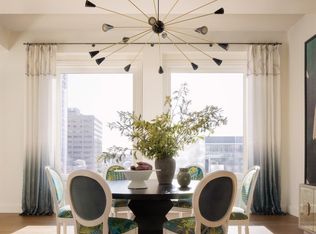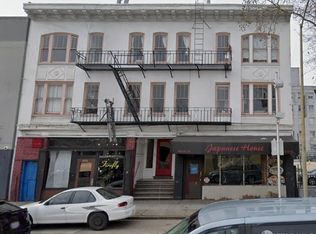A stunning fusion of modern design and timeless elegance, this contemporary urban masterpiece offers an unparalleled living experience. Thoughtfully designed for grand-scale entertaining, it features a seamless great room and chef's kitchen, flexible bedroom count, elevator access, and striking amenities across 6,735 sqft of finished indoor/outdoor space. The open-concept great room is anchored by a state-of-the-art kitchen with Calacatta Gold countertops, an oversized island with seating, a 48 SubZero refrigerator, a 6-burner Wolf range with griddle, and custom cabinetry. Collapsible glass doors extend the space to a fire-lit terrace, creating a perfect indoor-outdoor flow. An Italianate courtyard-inspired venue and an expansive terrace with skyline views enhance the home's grand entertaining appeal. A landscaped rooftop terrace with 360 views and a hot tub offers ultimate relaxation. The primary suite boasts a wet-room bath and an oversized walk-in wardrobe. A dual-zone ground level accommodates 6+ cars and flexible use. Hydronic heating, Blomberg aluminum windows, and a Rosal Portuguese limestone faade complete this architectural statement.
For sale
Price cut: $252K (11/7)
$3,998,000
720 Clementina St, San Francisco, CA 94103
3beds
4,965sqft
Est.:
Single Family Residence
Built in 1926
1,875 Square Feet Lot
$3,624,500 Zestimate®
$805/sqft
$-- HOA
What's special
Elevator accessState-of-the-art kitchenOversized island with seatingPrimary suiteOversized walk-in wardrobeLandscaped rooftop terraceItalianate courtyard-inspired venue
- 236 days |
- 1,792 |
- 79 |
Zillow last checked: 8 hours ago
Listing updated: November 21, 2025 at 06:43pm
Listed by:
Marcus A. Lee DRE #01354869 415-999-2022,
Compass 415-345-3000,
Todd D. Montgomery DRE #01875716 415-203-6022,
Compass
Source: SFAR,MLS#: 425005870 Originating MLS: San Francisco Association of REALTORS
Originating MLS: San Francisco Association of REALTORS
Tour with a local agent
Facts & features
Interior
Bedrooms & bathrooms
- Bedrooms: 3
- Bathrooms: 4
- Full bathrooms: 3
- 1/2 bathrooms: 1
Rooms
- Room types: Bathroom, Den, Great Room, Kitchen, Living Room, Office, Possible Guest, Storage
Primary bedroom
- Features: Balcony, Sitting Area, Sound System, Walk-In Closet
- Area: 0
- Dimensions: 0 x 0
Bedroom 1
- Area: 0
- Dimensions: 0 x 0
Bedroom 2
- Area: 0
- Dimensions: 0 x 0
Bedroom 3
- Area: 0
- Dimensions: 0 x 0
Bedroom 4
- Area: 0
- Dimensions: 0 x 0
Primary bathroom
- Features: Bidet, Double Vanity, Shower Stall(s), Soaking Tub, Tile
Bathroom
- Features: Bidet, Shower Stall(s)
Dining room
- Features: Bar, Formal Area, Space in Kitchen
- Area: 0
- Dimensions: 0 x 0
Family room
- Features: Deck Attached, Great Room
- Level: Upper
- Area: 0
- Dimensions: 0 x 0
Kitchen
- Features: Island w/Sink, Pantry Cabinet
- Level: Upper
- Area: 0
- Dimensions: 0 x 0
Living room
- Level: Upper
- Area: 0
- Dimensions: 0 x 0
Heating
- Radiant
Appliances
- Included: Dishwasher, Disposal, Free-Standing Gas Range, Range Hood, Wine Refrigerator, Dryer, Washer
- Laundry: Cabinets, Inside, Sink
Features
- Elevator, Wet Bar
- Flooring: Stone, Wood
- Windows: Skylight(s)
- Number of fireplaces: 2
- Fireplace features: Gas, Living Room, Master Bedroom
Interior area
- Total structure area: 4,965
- Total interior livable area: 4,965 sqft
Video & virtual tour
Property
Parking
- Total spaces: 5
- Parking features: Driveway, Attached, Garage Faces Front, Private, Side By Side, Tandem, On Site (Single Family Only)
- Attached garage spaces: 5
- Has uncovered spaces: Yes
Accessibility
- Accessibility features: Accessible Elevator Installed
Features
- Stories: 4
- Patio & porch: Deck
- Exterior features: Fire Pit, Uncovered Courtyard
- Has spa: Yes
- Spa features: Private
- Has view: Yes
- View description: City, City Lights, Sutro Tower
Lot
- Size: 1,875 Square Feet
Details
- Parcel number: 3729043
- Special conditions: Standard
Construction
Type & style
- Home type: SingleFamily
- Property subtype: Single Family Residence
- Attached to another structure: Yes
Condition
- Updated/Remodeled
- New construction: No
- Year built: 1926
Community & HOA
Community
- Security: Security System Owned
HOA
- Has HOA: No
Location
- Region: San Francisco
- Elevation: 0
Financial & listing details
- Price per square foot: $805/sqft
- Tax assessed value: $1,425,598
- Annual tax amount: $18,758
- Price range: $4M - $4M
- Date on market: 5/1/2025
- Cumulative days on market: 236 days
- Total actual rent: 0
- Road surface type: Paved Sidewalk
Estimated market value
$3,624,500
$3.44M - $3.81M
$7,093/mo
Price history
Price history
| Date | Event | Price |
|---|---|---|
| 11/7/2025 | Price change | $3,998,000-5.9%$805/sqft |
Source: | ||
| 5/2/2025 | Listed for sale | $4,250,000-5.6%$856/sqft |
Source: | ||
| 11/8/2024 | Listing removed | $4,500,000$906/sqft |
Source: | ||
| 9/20/2024 | Listed for sale | $4,500,000+525%$906/sqft |
Source: | ||
| 3/12/2004 | Sold | $720,000$145/sqft |
Source: Public Record Report a problem | ||
Public tax history
Public tax history
| Year | Property taxes | Tax assessment |
|---|---|---|
| 2025 | $18,758 +2.9% | $1,425,598 +2% |
| 2024 | $18,222 +1.9% | $1,397,647 +2% |
| 2023 | $17,885 +2% | $1,370,243 +2% |
Find assessor info on the county website
BuyAbility℠ payment
Est. payment
$25,529/mo
Principal & interest
$20199
Property taxes
$3931
Home insurance
$1399
Climate risks
Neighborhood: South of Market
Nearby schools
GreatSchools rating
- 9/10Daniel Webster Elementary SchoolGrades: K-5Distance: 1.3 mi
- 3/10S.F. International High SchoolGrades: 8-12Distance: 1.1 mi
- 3/10O'Connell (John) High SchoolGrades: 9-12Distance: 1.1 mi
- Loading
- Loading
