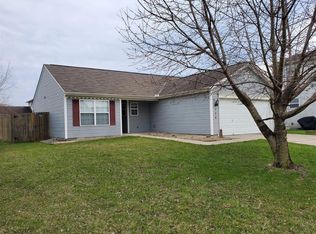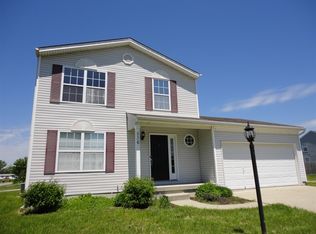Sold for $238,000 on 06/08/23
$238,000
720 Diamond Loop, Middletown, OH 45044
3beds
--sqft
Single Family Residence
Built in 2022
6,359.76 Square Feet Lot
$254,300 Zestimate®
$--/sqft
$2,768 Estimated rent
Home value
$254,300
$242,000 - $267,000
$2,768/mo
Zestimate® history
Loading...
Owner options
Explore your selling options
What's special
Great opportunity for new construction! This elegant new home is almost ready for you.
Zillow last checked: 10 hours ago
Listing updated: May 09, 2024 at 07:12pm
Listed by:
Matt Collins (866)212-4991,
eXp Realty
Bought with:
Test Member
Test Office
Source: DABR MLS,MLS#: 878643 Originating MLS: Dayton Area Board of REALTORS
Originating MLS: Dayton Area Board of REALTORS
Facts & features
Interior
Bedrooms & bathrooms
- Bedrooms: 3
- Bathrooms: 2
- Full bathrooms: 2
- Main level bathrooms: 2
Primary bedroom
- Level: Main
- Dimensions: 24 x 23
Bedroom
- Level: Main
- Dimensions: 11 x 12
Bedroom
- Level: Main
- Dimensions: 11 x 12
Great room
- Level: Main
- Dimensions: 14 x 16
Kitchen
- Level: Main
- Dimensions: 10 x 12
Screened porch
- Level: Main
- Dimensions: 10 x 10
Heating
- Forced Air, Natural Gas
Cooling
- Central Air
Property
Parking
- Total spaces: 2
- Parking features: Garage, Two Car Garage
- Garage spaces: 2
Features
- Levels: One
- Stories: 1
Lot
- Size: 6,359 sqft
Details
- Parcel number: C1720078000040
- Zoning: Residential
- Zoning description: Residential
Construction
Type & style
- Home type: SingleFamily
- Property subtype: Single Family Residence
Materials
- Other
- Foundation: Slab
Condition
- Under Construction
- Year built: 2022
Community & neighborhood
Location
- Region: Middletown
- Subdivision: Prospector Place Sub Sec 1
Price history
| Date | Event | Price |
|---|---|---|
| 9/30/2025 | Listing removed | $255,000 |
Source: | ||
| 9/29/2025 | Listing removed | $1,800 |
Source: DABR MLS #942078 | ||
| 9/19/2025 | Listed for sale | $255,000 |
Source: | ||
| 9/8/2025 | Listing removed | $255,000 |
Source: | ||
| 9/8/2025 | Pending sale | $255,000 |
Source: | ||
Public tax history
| Year | Property taxes | Tax assessment |
|---|---|---|
| 2024 | $3,240 +1533.6% | $62,660 +2068.2% |
| 2023 | $198 +117.1% | $2,890 +312.9% |
| 2022 | $91 +1.5% | $700 |
Find assessor info on the county website
Neighborhood: 45044
Nearby schools
GreatSchools rating
- 5/10Amanda Elementary SchoolGrades: PK-5Distance: 0.7 mi
- 6/10Highview 6th Grade CenterGrades: 6Distance: 3.2 mi
- 3/10Middletown High SchoolGrades: 9-12Distance: 4.4 mi
Schools provided by the listing agent
- District: Middletown
Source: DABR MLS. This data may not be complete. We recommend contacting the local school district to confirm school assignments for this home.
Get a cash offer in 3 minutes
Find out how much your home could sell for in as little as 3 minutes with a no-obligation cash offer.
Estimated market value
$254,300
Get a cash offer in 3 minutes
Find out how much your home could sell for in as little as 3 minutes with a no-obligation cash offer.
Estimated market value
$254,300

