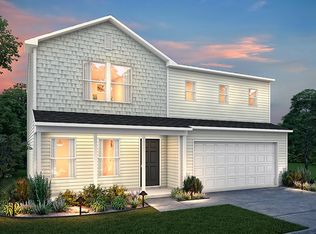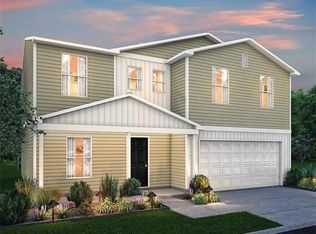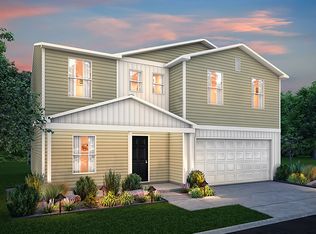Closed
$285,000
720 Dove Tree Ln, Social Circle, GA 30025
4beds
2,009sqft
Single Family Residence, Residential
Built in 2021
6,534 Square Feet Lot
$282,900 Zestimate®
$142/sqft
$2,118 Estimated rent
Home value
$282,900
$229,000 - $348,000
$2,118/mo
Zestimate® history
Loading...
Owner options
Explore your selling options
What's special
Welcome to your new home, built in 2021 and designed with minimalist, yet modern touches. This residence offers a seamless blend of comfort and versatility, perfect for contemporary living. Right inside the front door is a flex room. Adaptable as an office or den, it further enhances the home's functionality allowing you to create a space personalized to your family's needs. As you move further into the home's living area, you can't help but notice how the main level showcases a spacious, open-concept design that flows effortlessly from one room to the next, with a bright and airy atmosphere ideal for entertaining or relaxing. The kitchen is spacious with plenty of cabinet space for the chef in the family. And if you love to entertain or watch the kids as they play in the yard, you have the perfect view from the kitchen or the living room as the fully fenced walk-out backyard spans the length of the home. Upstairs, discover three generously sized secondary bedrooms that ensure ample space for family and guests. The crown jewel of the upper floor is the impressive primary suite, complete with a luxurious double vanity and a walk-in closet to meet all your storage needs. Make this exquisite home yours, where comfort, style, and functionality blend beautifully.
Zillow last checked: 8 hours ago
Listing updated: June 02, 2025 at 11:06pm
Listing Provided by:
Taylor Key,
Keller Williams Realty Atlanta Partners
Bought with:
Mike Garcia, 331213
Maximum One Premier Realtors
Source: FMLS GA,MLS#: 7524174
Facts & features
Interior
Bedrooms & bathrooms
- Bedrooms: 4
- Bathrooms: 3
- Full bathrooms: 2
- 1/2 bathrooms: 1
Primary bedroom
- Features: Oversized Master
- Level: Oversized Master
Bedroom
- Features: Oversized Master
Primary bathroom
- Features: Double Vanity, Tub/Shower Combo
Dining room
- Features: Separate Dining Room
Kitchen
- Features: Cabinets White, Eat-in Kitchen, Pantry, Pantry Walk-In, Stone Counters, View to Family Room
Heating
- Central, Electric
Cooling
- Ceiling Fan(s), Central Air, Electric
Appliances
- Included: Dishwasher, Electric Range, Microwave, Refrigerator
- Laundry: Laundry Room, Upper Level
Features
- High Ceilings 9 ft Main, High Ceilings 9 ft Upper, Walk-In Closet(s)
- Flooring: Luxury Vinyl
- Windows: Double Pane Windows
- Basement: None
- Attic: Pull Down Stairs
- Has fireplace: No
- Fireplace features: None
- Common walls with other units/homes: No Common Walls
Interior area
- Total structure area: 2,009
- Total interior livable area: 2,009 sqft
- Finished area above ground: 2,009
Property
Parking
- Total spaces: 4
- Parking features: Driveway, Garage, Garage Door Opener, Garage Faces Front, Kitchen Level
- Garage spaces: 2
- Has uncovered spaces: Yes
Accessibility
- Accessibility features: None
Features
- Levels: Two
- Stories: 2
- Patio & porch: Front Porch
- Exterior features: None
- Pool features: None
- Spa features: None
- Fencing: Back Yard,Fenced,Privacy,Wood
- Has view: Yes
- View description: Rural
- Waterfront features: None
- Body of water: None
Lot
- Size: 6,534 sqft
- Features: Back Yard, Front Yard
Details
- Additional structures: None
- Parcel number: NS16A00000147000
- Other equipment: None
- Horse amenities: None
Construction
Type & style
- Home type: SingleFamily
- Architectural style: Traditional
- Property subtype: Single Family Residence, Residential
Materials
- Vinyl Siding
- Foundation: Slab
- Roof: Composition
Condition
- Resale
- New construction: No
- Year built: 2021
Utilities & green energy
- Electric: 110 Volts
- Sewer: Public Sewer
- Water: Public
- Utilities for property: Cable Available, Electricity Available, Phone Available, Sewer Available, Underground Utilities, Water Available
Green energy
- Energy efficient items: None
- Energy generation: None
Community & neighborhood
Security
- Security features: Secured Garage/Parking, Smoke Detector(s)
Community
- Community features: Curbs, Homeowners Assoc, Near Schools, Playground, Street Lights
Location
- Region: Social Circle
- Subdivision: Dove Landing
HOA & financial
HOA
- Has HOA: Yes
- HOA fee: $187 annually
Other
Other facts
- Listing terms: Cash,Conventional,FHA,USDA Loan,VA Loan
- Road surface type: Paved
Price history
| Date | Event | Price |
|---|---|---|
| 5/30/2025 | Sold | $285,000+1.8%$142/sqft |
Source: | ||
| 4/29/2025 | Listed for sale | $280,000$139/sqft |
Source: | ||
| 2/26/2025 | Pending sale | $280,000$139/sqft |
Source: | ||
| 2/6/2025 | Price change | $280,000-1.4%$139/sqft |
Source: | ||
| 12/31/2024 | Price change | $283,990-2%$141/sqft |
Source: | ||
Public tax history
| Year | Property taxes | Tax assessment |
|---|---|---|
| 2024 | $4,052 -0.4% | $113,920 +1.3% |
| 2023 | $4,067 +50.3% | $112,480 +54.3% |
| 2022 | $2,706 +545.1% | $72,880 +550.7% |
Find assessor info on the county website
Neighborhood: 30025
Nearby schools
GreatSchools rating
- NASocial Circle Primary SchoolGrades: PK-2Distance: 0.9 mi
- 5/10Social Circle Middle SchoolGrades: 6-8Distance: 1.5 mi
- 8/10Social Circle High SchoolGrades: 9-12Distance: 1.5 mi
Schools provided by the listing agent
- Elementary: Social Circle
- Middle: Social Circle
- High: Social Circle
Source: FMLS GA. This data may not be complete. We recommend contacting the local school district to confirm school assignments for this home.
Get a cash offer in 3 minutes
Find out how much your home could sell for in as little as 3 minutes with a no-obligation cash offer.
Estimated market value
$282,900
Get a cash offer in 3 minutes
Find out how much your home could sell for in as little as 3 minutes with a no-obligation cash offer.
Estimated market value
$282,900


