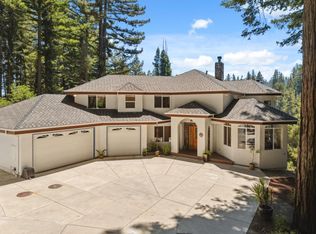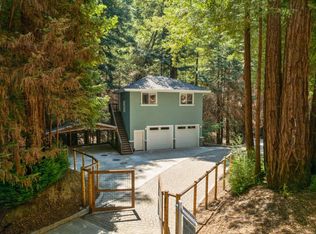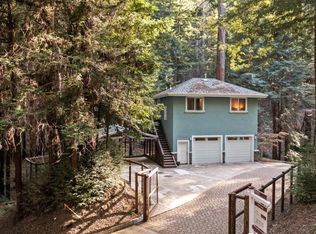Beautifully crafted custom home in private setting with custom windows and lots of natural light features vaulted ceilings, cathedral windows, bamboo flooring, gourmet kitchen with instant hot water dispenser, wine refrigerator and pantry, separate living, dining and family rooms. Master suite with 2 walk-in closets, fireplace, balcony, and spacious bath with separate shower and tub with jets, heated towel rod. Office/den room downstairs could be used as 5th bedroom. Dual fireplace connected between living and dining rooms. Enjoy outdoor living with the 3-tiered rear deck that includes a fabulous outdoor kitchen, hot tub, gazebo, and outdoor shower.
This property is off market, which means it's not currently listed for sale or rent on Zillow. This may be different from what's available on other websites or public sources.


