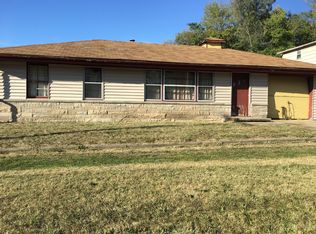Sold for $19,000
$19,000
720 E Decatur St, Decatur, IL 62521
3beds
1,344sqft
Single Family Residence
Built in 1926
3,920.4 Square Feet Lot
$-- Zestimate®
$14/sqft
$1,274 Estimated rent
Home value
Not available
Estimated sales range
Not available
$1,274/mo
Zestimate® history
Loading...
Owner options
Explore your selling options
What's special
Investors... check this out! Home has been gutted and ready for you to finish. Major things have been done. New plywood and insulation under new siding. New roof. All new windows. New wiring (all electrical outlets and switches in place.) New water heater. New front door. Ready for inside insulation, drywall and paint. Needs plumbing, furnace and ductwork for HVAC, flooring, cabinets, countertops and fixtures. Washer, dryer, double oven, stove, refrigerator and dishwasher included but not warranted. Extra lot to the east, 740 E. Decatur included. (Parcel 04-12-14-330-025.) Room sizes may not be accurate. There are no finished rooms. 1/2 bath previously off kitchen. Just a block from Johns Hill School. "As Is."
Zillow last checked: 8 hours ago
Listing updated: September 11, 2024 at 03:26pm
Listed by:
Judi Morville 217-875-8081,
Glenda Williamson Realty
Bought with:
Sarah Goddard, 475209586
Main Place Real Estate
Source: CIBR,MLS#: 6243562 Originating MLS: Central Illinois Board Of REALTORS
Originating MLS: Central Illinois Board Of REALTORS
Facts & features
Interior
Bedrooms & bathrooms
- Bedrooms: 3
- Bathrooms: 2
- Full bathrooms: 1
- 1/2 bathrooms: 1
Bedroom
- Level: Upper
- Dimensions: 14 x 11
Bedroom
- Level: Upper
- Dimensions: 12 x 11
Bedroom
- Level: Upper
- Dimensions: 12 x 9
Dining room
- Level: Main
- Dimensions: 15 x 11
Other
- Level: Upper
Half bath
- Level: Main
Kitchen
- Level: Main
- Dimensions: 11 x 11
Living room
- Level: Main
- Dimensions: 21 x 13
Heating
- None
Cooling
- None
Appliances
- Included: Dryer, Dishwasher, Electric Water Heater, Oven, Range, Refrigerator, Washer
Features
- Basement: Unfinished,Full
- Has fireplace: No
Interior area
- Total structure area: 1,344
- Total interior livable area: 1,344 sqft
- Finished area above ground: 1,344
- Finished area below ground: 0
Property
Features
- Levels: Two
- Stories: 2
Lot
- Size: 3,920 sqft
- Dimensions: 37.5 x 100
Details
- Parcel number: 041214330024
- Zoning: R-3
- Special conditions: None
Construction
Type & style
- Home type: SingleFamily
- Architectural style: Other
- Property subtype: Single Family Residence
Materials
- Vinyl Siding
- Foundation: Basement
- Roof: Shingle
Condition
- Year built: 1926
Utilities & green energy
- Sewer: Public Sewer
- Water: Public
Community & neighborhood
Location
- Region: Decatur
- Subdivision: Wm Martins 2nd Add
Other
Other facts
- Road surface type: Other
Price history
| Date | Event | Price |
|---|---|---|
| 9/6/2024 | Sold | $19,000-36.5%$14/sqft |
Source: | ||
| 8/26/2024 | Pending sale | $29,900$22/sqft |
Source: | ||
| 6/28/2024 | Listed for sale | $29,900$22/sqft |
Source: | ||
Public tax history
| Year | Property taxes | Tax assessment |
|---|---|---|
| 2024 | $516 +0.8% | $5,333 +3.7% |
| 2023 | $512 +3.7% | $5,144 +6.6% |
| 2022 | $494 +6.4% | $4,826 +7.1% |
Find assessor info on the county website
Neighborhood: 62521
Nearby schools
GreatSchools rating
- 2/10South Shores Elementary SchoolGrades: K-6Distance: 1.8 mi
- 1/10Stephen Decatur Middle SchoolGrades: 7-8Distance: 3.4 mi
- 2/10Eisenhower High SchoolGrades: 9-12Distance: 0.9 mi
Schools provided by the listing agent
- District: Decatur Dist 61
Source: CIBR. This data may not be complete. We recommend contacting the local school district to confirm school assignments for this home.
