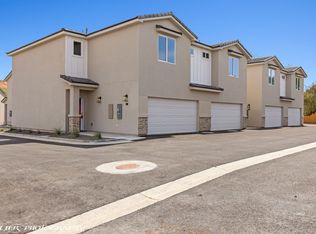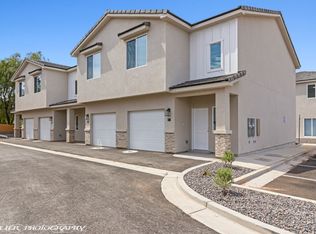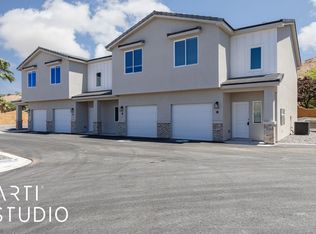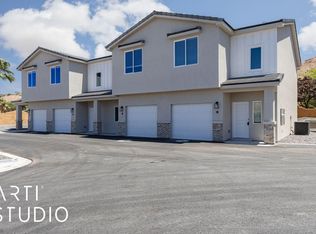VALUE + QUALITY! New Townhomes in Mesquite, Nevada! PRICE REDUCED AGAIN! $50,000 PRICE IMPROVEMENT-Sellers are MOTIVATED! ADDITIONAL Interest Buy Down Options offered as well! Welcome to a vibrant new community where comfort, style, and connection come together. These brand-new 2-bedroom, 2.5-bath town homes offer 1,405 square feet of thoughtfully designed living space, ideal for first-time buyers or investors looking for a place that feels like home. Inside, you'll find upscale finishes like quartz counter tops, self-close cabinetry, custom closet shelving, upgraded flooring, and custom window coverings-all crafted to elevate everyday living. But it's not just about the home-it's about the lifestyle. This neighborhood is nestled North of I-15 with access to the Mesquite Vistas Clubhouse, pool, and other amenities. With a 1-car garage and low-maintenance design, you'll have more time to enjoy what matters most. Whether you're starting out or starting fresh, this is more than a town home-it's your place in a growing, welcoming neighborhood. Three bedroom units with 2- car garages are also available. Units 1-10 are 2 Bedroom. Units 11-18 are 3 Bedroom Units.
For sale
Price cut: $5K (12/9)
$274,000
720 Hardy Way #7, Mesquite, NV 89027
2beds
1,405sqft
Est.:
Townhouse
Built in 2025
1,306.8 Square Feet Lot
$272,400 Zestimate®
$195/sqft
$175/mo HOA
What's special
Upscale finishesQuartz counter topsCustom window coveringsSelf-close cabinetryCustom closet shelvingUpgraded flooring
- 118 days |
- 83 |
- 1 |
Zillow last checked: 8 hours ago
Listing updated: December 09, 2025 at 03:42pm
Listed by:
Jodi Hughes S.0188597 (435)668-2620,
ERA Brokers Consolidated, Inc.
Source: Mesquite MLS,MLS#: 1126765
Tour with a local agent
Facts & features
Interior
Bedrooms & bathrooms
- Bedrooms: 2
- Bathrooms: 3
- Full bathrooms: 2
- 1/2 bathrooms: 1
Heating
- Electric, Heat Pump, Hot Water
Cooling
- Central Air, Heat Pump
Appliances
- Included: Dishwasher, Disposal, Microwave, Water Heater, Electric Water Heater, Oven/Range, Oven/Range- Electric
- Laundry: Washer Hookup
Features
- Flooring: Vinyl
- Basement: None
Interior area
- Total structure area: 1,405
- Total interior livable area: 1,405 sqft
Property
Parking
- Total spaces: 1
- Parking features: Attached
- Attached garage spaces: 1
Features
- Levels: Two
- Stories: 2
- Pool features: Association, Pool/Spa Combo
- Fencing: Full
Lot
- Size: 1,306.8 Square Feet
Details
- Parcel number: 00108214000
- Zoning description: Multi-Family
Construction
Type & style
- Home type: Townhouse
- Property subtype: Townhouse
Materials
- Stone, Stucco
- Foundation: Slab on Grade
- Roof: Tile
Condition
- Year built: 2025
Utilities & green energy
- Electric: Power Source: City/Municipal
- Gas: Propane: Not Available
- Sewer: Sewer: Hooked-up
- Water: Water Source: City/Municipal
- Utilities for property: Wired for Cable, Cable T.V., Internet: Cable/DSL, Legal Access: Yes, Garbage Collection, Natural Gas Not Available
Community & HOA
Community
- Subdivision: Hardy Way,Mesquite Vistas
HOA
- Has HOA: Yes
- Amenities included: Swimming Pool- Assoc.
- Services included: Cable T.V., Clubhouse, Common Areas, Garbage, High Speed Internet, Master & Sub Hoa, Water
- HOA fee: $175 month
Location
- Region: Mesquite
Financial & listing details
- Price per square foot: $195/sqft
- Date on market: 8/14/2025
Estimated market value
$272,400
$259,000 - $286,000
Not available
Price history
Price history
| Date | Event | Price |
|---|---|---|
| 12/9/2025 | Price change | $274,000-1.8%$195/sqft |
Source: | ||
| 11/28/2025 | Price change | $279,000-11.4%$199/sqft |
Source: | ||
| 11/10/2025 | Price change | $314,900-2.8%$224/sqft |
Source: | ||
| 8/14/2025 | Listed for sale | $324,000$231/sqft |
Source: | ||
Public tax history
Public tax history
Tax history is unavailable.BuyAbility℠ payment
Est. payment
$1,737/mo
Principal & interest
$1359
HOA Fees
$175
Other costs
$203
Climate risks
Neighborhood: Mesquite Vistas
Nearby schools
GreatSchools rating
- 6/10Virgin Valley Elementary SchoolGrades: PK-5Distance: 1.2 mi
- 7/10Charles Arthur Hughes Middle SchoolGrades: 6-8Distance: 1.7 mi
- 4/10Virgin Valley High SchoolGrades: 9-12Distance: 2.2 mi
- Loading
- Loading




