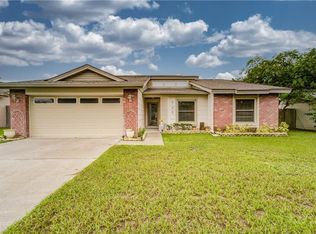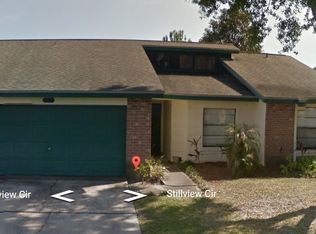READY FOR MOVE IN! 3bedrooms, 2 baths, 2 car garage home in Brandon. Features include split bedroom floor plan, large living area w/vaulted ceilings & separate dining area, eat-in kitchen. New interior paint and ceramic tile throughout. Sliding glass doors leading out to screened in porch and fully fenced back yard. Spacious master w/walk-in-closet, dual sinks and oversized shower. Easy access to I-75 , and only minutes from Brandon, Tampa, and Mac Dill Air Force Base.
This property is off market, which means it's not currently listed for sale or rent on Zillow. This may be different from what's available on other websites or public sources.

