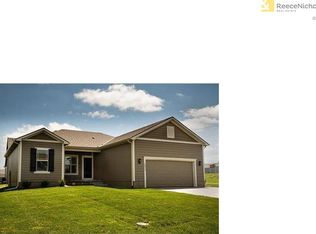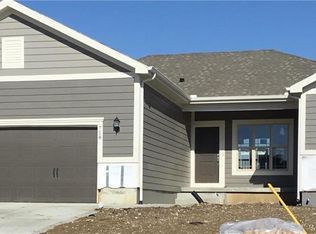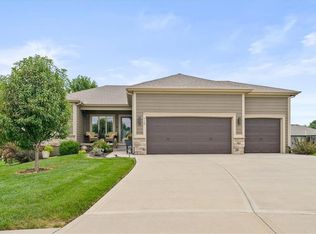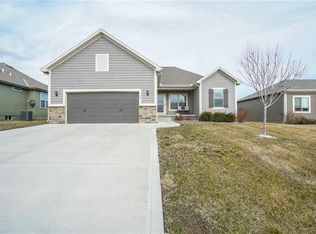Sold
Price Unknown
720 Indian Grass Way, Raymore, MO 64083
3beds
1,830sqft
Single Family Residence
Built in 2013
0.28 Acres Lot
$391,300 Zestimate®
$--/sqft
$2,201 Estimated rent
Home value
$391,300
$325,000 - $470,000
$2,201/mo
Zestimate® history
Loading...
Owner options
Explore your selling options
What's special
Gorgeous Ranch Home in Maintenance Provided Community..NOT age restricted. Open and Bright Floor Plan with Spacious Kitchen, Dining and Family Room featuring Wood Floor, Granite Kitchen Tops, SS Appliances include Refrigerator, Pantry, Vaulted Ceilings, Fireplace and Upgraded Trim Details. Large Master features Walk in Closet and Master Bath with Large Tiled Shower, Tiled Floors, Double Vanity and Storage Closet. Other two bedrooms on opposite side of the house, one with large walk in closet and serviced by large tiled hall bath with dual vanity. 9ft Basement stubbed for bath. Fenced Yard with Sprinkler System. Beautiful well cared for home in Great Community with easy access to shopping and highways.
Zillow last checked: 8 hours ago
Listing updated: September 29, 2025 at 09:28am
Listing Provided by:
Donny Brewer 816-803-4362,
Chartwell Realty LLC
Bought with:
Kyle Jennings, 2017006891
ReeceNichols - Eastland
Source: Heartland MLS as distributed by MLS GRID,MLS#: 2565849
Facts & features
Interior
Bedrooms & bathrooms
- Bedrooms: 3
- Bathrooms: 2
- Full bathrooms: 2
Primary bedroom
- Features: Carpet, Ceiling Fan(s), Walk-In Closet(s)
- Level: First
- Dimensions: 22 x 14
Bedroom 2
- Features: Carpet, Ceiling Fan(s)
- Level: First
- Dimensions: 11 x 15
Bedroom 3
- Features: Carpet, Ceiling Fan(s), Walk-In Closet(s)
- Level: First
- Dimensions: 12 x 11
Primary bathroom
- Features: Ceramic Tiles, Double Vanity, Shower Only
- Level: First
- Dimensions: 12 x 8
Bathroom 2
- Features: Ceramic Tiles, Double Vanity, Shower Over Tub
- Level: First
- Dimensions: 12 x 7
Family room
- Features: Ceiling Fan(s), Fireplace, Wood Floor
- Level: First
- Dimensions: 22 x 13
Kitchen
- Features: Granite Counters, Pantry, Wood Floor
- Level: First
- Dimensions: 24 x 10
Heating
- Forced Air
Cooling
- Electric
Appliances
- Included: Dishwasher, Microwave, Refrigerator, Free-Standing Electric Oven, Stainless Steel Appliance(s)
- Laundry: Laundry Room, Main Level
Features
- Ceiling Fan(s), Pantry, Stained Cabinets, Vaulted Ceiling(s), Walk-In Closet(s)
- Flooring: Carpet, Ceramic Tile, Wood
- Windows: Window Coverings, Thermal Windows
- Basement: Concrete,Full
- Number of fireplaces: 1
- Fireplace features: Gas, Living Room
Interior area
- Total structure area: 1,830
- Total interior livable area: 1,830 sqft
- Finished area above ground: 1,830
- Finished area below ground: 0
Property
Parking
- Total spaces: 2
- Parking features: Attached, Garage Faces Front
- Attached garage spaces: 2
Features
- Patio & porch: Patio
- Fencing: Other
Lot
- Size: 0.28 Acres
- Dimensions: 63 x 176
- Features: City Lot
Details
- Parcel number: 8101221
Construction
Type & style
- Home type: SingleFamily
- Architectural style: Traditional
- Property subtype: Single Family Residence
Materials
- Brick Trim, Frame
- Roof: Composition
Condition
- Year built: 2013
Utilities & green energy
- Sewer: Public Sewer
- Water: Public
Community & neighborhood
Location
- Region: Raymore
- Subdivision: Meadowood of the Good Ranch
HOA & financial
HOA
- Has HOA: Yes
- HOA fee: $1,260 annually
- Services included: Maintenance Grounds, Snow Removal
Other
Other facts
- Listing terms: Cash,Conventional,FHA,VA Loan
- Ownership: Private
Price history
| Date | Event | Price |
|---|---|---|
| 9/26/2025 | Sold | -- |
Source: | ||
| 9/6/2025 | Pending sale | $389,900$213/sqft |
Source: | ||
| 8/8/2025 | Contingent | $389,900$213/sqft |
Source: | ||
| 8/7/2025 | Price change | $389,900-2.5%$213/sqft |
Source: | ||
| 7/29/2025 | Listed for sale | $400,000$219/sqft |
Source: | ||
Public tax history
| Year | Property taxes | Tax assessment |
|---|---|---|
| 2024 | $4,072 +0.1% | $50,040 |
| 2023 | $4,067 +12% | $50,040 +12.7% |
| 2022 | $3,632 0% | $44,390 |
Find assessor info on the county website
Neighborhood: 64083
Nearby schools
GreatSchools rating
- 4/10Stonegate Elementary SchoolGrades: K-5Distance: 0.5 mi
- 4/10Raymore-Peculiar South Middle SchoolGrades: 6-8Distance: 3.6 mi
- 6/10Raymore-Peculiar Sr. High SchoolGrades: 9-12Distance: 3.8 mi
Get a cash offer in 3 minutes
Find out how much your home could sell for in as little as 3 minutes with a no-obligation cash offer.
Estimated market value
$391,300
Get a cash offer in 3 minutes
Find out how much your home could sell for in as little as 3 minutes with a no-obligation cash offer.
Estimated market value
$391,300



