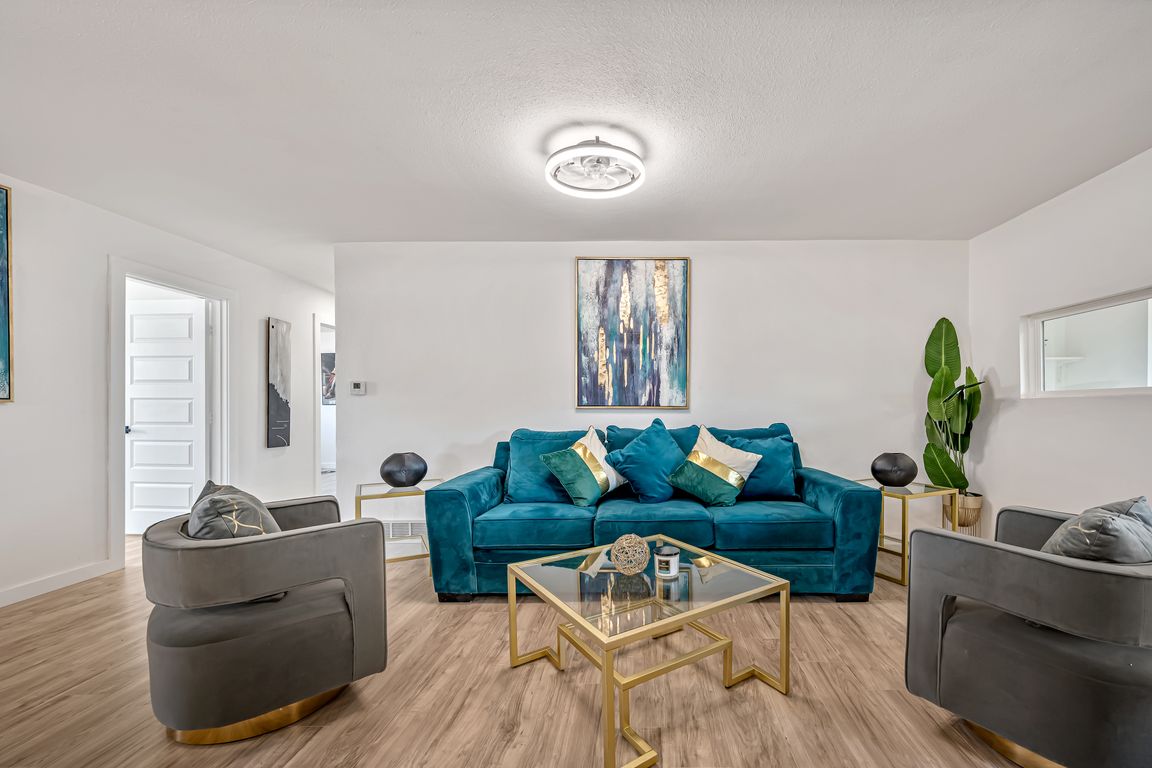
For salePrice cut: $7K (11/8)
$257,500
4beds
1,226sqft
720 Judd St, Fort Worth, TX 76104
4beds
1,226sqft
Single family residence
Built in 1954
6,011 sqft
2 Carport spaces
$210 price/sqft
What's special
Stylish backsplashSpacious backyardAttached carportBright open floor planLuxury vinyl plank floorsGleaming countertopsEnergy-efficient windows
**Up to $2,500 lender credit and $0 down payment options available through preferred lender for qualified buyers.**This COMPLETELY RENOVATED beauty is move-in magic! Fall in love with the BRIGHT, OPEN FLOOR PLAN featuring gorgeous LUXURY VINYL PLANK floors and sunlight streaming through BRAND-NEW, ENERGY-EFFICIENT windows. The kitchen is the heart of ...
- 47 days |
- 1,490 |
- 118 |
Source: NTREIS,MLS#: 21083647
Travel times
Living Room
Kitchen
Dining Room
Zillow last checked: 8 hours ago
Listing updated: November 08, 2025 at 12:05pm
Listed by:
Nikki Young 0734993 214-924-1654,
Compass RE Texas, LLC 682-226-6938
Source: NTREIS,MLS#: 21083647
Facts & features
Interior
Bedrooms & bathrooms
- Bedrooms: 4
- Bathrooms: 2
- Full bathrooms: 2
Primary bedroom
- Features: Ceiling Fan(s), En Suite Bathroom, Walk-In Closet(s)
- Level: First
- Dimensions: 14 x 13
Bedroom
- Features: Ceiling Fan(s)
- Level: First
- Dimensions: 10 x 7
Bedroom
- Features: Ceiling Fan(s)
- Level: First
- Dimensions: 9 x 11
Bedroom
- Features: Ceiling Fan(s)
- Level: First
- Dimensions: 21 x 7
Primary bathroom
- Features: En Suite Bathroom
- Level: First
- Dimensions: 8 x 7
Dining room
- Level: First
- Dimensions: 9 x 12
Kitchen
- Features: Built-in Features, Eat-in Kitchen
- Level: First
- Dimensions: 8 x 13
Living room
- Features: Ceiling Fan(s)
- Level: First
- Dimensions: 12 x 20
Utility room
- Level: First
- Dimensions: 6 x 2
Heating
- Central, Electric
Cooling
- Central Air, Ceiling Fan(s), Electric
Appliances
- Included: Dishwasher, Disposal, Gas Water Heater, Microwave
- Laundry: Laundry in Utility Room
Features
- Decorative/Designer Lighting Fixtures, Eat-in Kitchen, Open Floorplan, Pantry, Walk-In Closet(s)
- Flooring: Luxury Vinyl Plank, Tile
- Has basement: No
- Has fireplace: No
Interior area
- Total interior livable area: 1,226 sqft
Video & virtual tour
Property
Parking
- Total spaces: 2
- Parking features: Covered, Carport, Driveway
- Carport spaces: 2
- Has uncovered spaces: Yes
Features
- Levels: One
- Stories: 1
- Exterior features: Rain Gutters
- Pool features: None
- Fencing: Back Yard,Chain Link
Lot
- Size: 6,011.28 Square Feet
- Features: Back Yard, Corner Lot, Lawn, Landscaped, Subdivision, Few Trees
Details
- Parcel number: 02615975
Construction
Type & style
- Home type: SingleFamily
- Architectural style: Traditional,Detached
- Property subtype: Single Family Residence
Materials
- Brick
- Foundation: Slab
Condition
- Year built: 1954
Utilities & green energy
- Sewer: Public Sewer
- Water: Public
- Utilities for property: Sewer Available, Water Available
Community & HOA
Community
- Features: Curbs, Sidewalks
- Security: Carbon Monoxide Detector(s), Smoke Detector(s)
- Subdivision: Ryan Southeast Add
HOA
- Has HOA: No
Location
- Region: Fort Worth
Financial & listing details
- Price per square foot: $210/sqft
- Tax assessed value: $99,653
- Annual tax amount: $2,236
- Date on market: 10/10/2025
- Cumulative days on market: 48 days
- Listing terms: Cash,Conventional,FHA,VA Loan