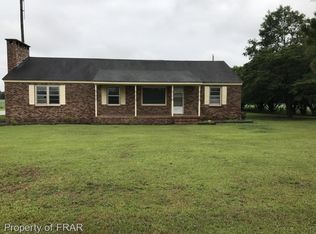Sold for $308,000
$308,000
720 Lamb Rd, Lumberton, NC 28358
3beds
2,219sqft
Single Family Residence
Built in 1987
5.03 Acres Lot
$309,500 Zestimate®
$139/sqft
$1,897 Estimated rent
Home value
$309,500
Estimated sales range
Not available
$1,897/mo
Zestimate® history
Loading...
Owner options
Explore your selling options
What's special
$20,000 "Use As You Choose" Credit Offered!
Welcome to 720 Lamb Rd, a well-maintained brick home set on 5 acres in a peaceful Lumberton setting. With over 2,000 square feet of living space, this 3-bedroom, 2.5-bathroom property offers a thoughtful layout and room to grow.
The main level features an open-concept kitchen, breakfast area, and living room, complete with granite countertops and stainless steel appliances—ideal for everyday living and entertaining. A separate formal dining room adds flexibility for hosting or special occasions.
Upstairs, above the attached two-car garage, you'll find a finished bonus room with a closet, offering the perfect space for a fourth bedroom, office, recreation room, or studio.
The interior is finished with ceramic tile, plank flooring, and carpet throughout. Outdoors, enjoy a fenced backyard, patio, and a detached storage shed—perfect for additional storage or hobbies.
A unique highlight of this property is the separate septic and electrical connections at the rear of the lot, offering the potential for future expansion, an additional dwelling unit, or investment purposes (buyer to verify permitted uses).
To add even more value, the seller is offering a $20,000 “Use As You Choose” credit with an acceptable offer—ideal for rate buy-downs, closing costs, or cosmetic updates to make the space your own.
This versatile property offers space, privacy, and opportunity—all in one. Contact your real estate professional today to schedule a private tour.
Zillow last checked: 8 hours ago
Listing updated: October 14, 2025 at 09:19am
Listed by:
CHRISTOPHER ROSADO TORRES,
EPIQUE REALTY
Bought with:
SARAI LOPEZ, 322780
FATHOM REALTY NC, LLC FAY.
Source: LPRMLS,MLS#: 745994 Originating MLS: Longleaf Pine Realtors
Originating MLS: Longleaf Pine Realtors
Facts & features
Interior
Bedrooms & bathrooms
- Bedrooms: 3
- Bathrooms: 3
- Full bathrooms: 2
- 1/2 bathrooms: 1
Heating
- Heat Pump, Window Unit
Cooling
- Central Air, Window Unit(s)
Appliances
- Included: Dishwasher, Microwave, Range, Refrigerator, Stainless Steel Appliance(s)
- Laundry: Washer Hookup, Dryer Hookup
Features
- Breakfast Area, Dining Area, Separate/Formal Dining Room, Double Vanity, Eat-in Kitchen, Granite Counters, Primary Downstairs, Bath in Primary Bedroom, Storage, Walk-In Closet(s), Window Treatments
- Flooring: Ceramic Tile, Other, Tile, Carpet
- Windows: Blinds
- Basement: Crawl Space
- Number of fireplaces: 1
- Fireplace features: Living Room
Interior area
- Total interior livable area: 2,219 sqft
Property
Parking
- Total spaces: 2
- Parking features: Attached, Garage
- Attached garage spaces: 2
Features
- Patio & porch: Patio
- Exterior features: Fence, Patio, Shed
- Fencing: Back Yard
Lot
- Size: 5.03 Acres
- Features: 5-10 Acres, Cleared
- Topography: Cleared
Details
- Additional structures: Shed(s)
- Parcel number: 29110200901A
- Zoning description: Residential District
- Special conditions: None,Standard
Construction
Type & style
- Home type: SingleFamily
- Architectural style: Ranch
- Property subtype: Single Family Residence
Materials
- Brick
Condition
- Good Condition
- New construction: No
- Year built: 1987
Utilities & green energy
- Sewer: Septic Tank
- Water: Public
Community & neighborhood
Community
- Community features: Gutter(s)
Location
- Region: Lumberton
- Subdivision: Not In Subdivision
Other
Other facts
- Listing terms: Cash,Conventional,FHA,New Loan,USDA Loan,VA Loan
- Ownership: More than a year
- Road surface type: Paved
Price history
| Date | Event | Price |
|---|---|---|
| 10/10/2025 | Sold | $308,000-8.1%$139/sqft |
Source: | ||
| 9/12/2025 | Pending sale | $335,000$151/sqft |
Source: | ||
| 8/18/2025 | Price change | $335,000-5.6%$151/sqft |
Source: | ||
| 6/25/2025 | Listed for sale | $355,000$160/sqft |
Source: | ||
Public tax history
| Year | Property taxes | Tax assessment |
|---|---|---|
| 2025 | $1,599 +8.9% | $179,100 |
| 2024 | $1,469 +24.2% | $179,100 +27.2% |
| 2023 | $1,183 +1.9% | $140,800 +1.9% |
Find assessor info on the county website
Neighborhood: 28358
Nearby schools
GreatSchools rating
- 10/10East Robeson PrimaryGrades: PK-3Distance: 1.8 mi
- 2/10Littlefield MiddleGrades: 4-8Distance: 3.2 mi
- 4/10Lumberton Senior HighGrades: 9-12Distance: 5.7 mi
Schools provided by the listing agent
- Middle: Littlefield Middle School
- High: Lumberton Senior High School
Source: LPRMLS. This data may not be complete. We recommend contacting the local school district to confirm school assignments for this home.
Get pre-qualified for a loan
At Zillow Home Loans, we can pre-qualify you in as little as 5 minutes with no impact to your credit score.An equal housing lender. NMLS #10287.
