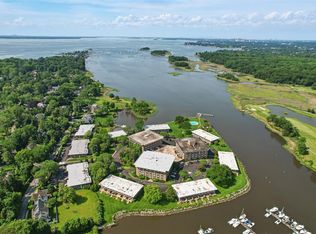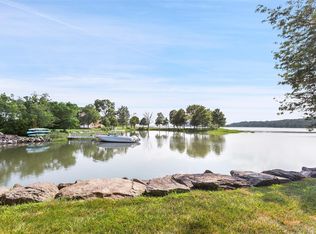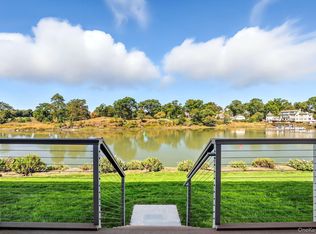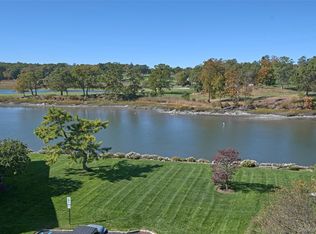Sold for $1,300,000
$1,300,000
720 Milton Road #H5, Rye, NY 10580
2beds
2,100sqft
Stock Cooperative, Residential
Built in 1966
-- sqft lot
$1,435,600 Zestimate®
$619/sqft
$5,977 Estimated rent
Home value
$1,435,600
$1.29M - $1.61M
$5,977/mo
Zestimate® history
Loading...
Owner options
Explore your selling options
What's special
Spectacular designer’s townhouse located in a gated community on prestigious Milton Point w pool & dock. Offers glorious water & golf course views w/maintenance-free lifestyle. Open floor plan w/living/dining room offers stunning floor to ceiling stone gas fireplace wall w/ oversized doors opening on either side to a stone terrace. Highlights include walnut floors, lit walnut staircases, powder room w/incredible Onyx counter, eat-in kitchen/family room w/bookcases, Sycamore & Wenge-wood cabinetry & top appliances, leathered granite oversized island. Second-floor w/oversized primary bedroom, walk-in closets, built-ins, ensuite bath w/twin vanities, oversized shower, water closet all in honey Onyx. The generous 2nd ensuite bedroom boasts stunning marble tile bathroom, laundry w/separate linen closet & 2 double sized hall closets. Lower level has built-in office & media cabinetry, storage galore plus 1-car garage. Don't miss this phenomenal townhouse, it is the very best! It must be seen! Additional Information: Amenities:Storage,ParkingFeatures:1 Car Attached,
Zillow last checked: 8 hours ago
Listing updated: November 16, 2024 at 05:51am
Listed by:
Diana L. Plunkett 914-419-7998,
Houlihan Lawrence Inc. 914-967-7680
Bought with:
Caroline Shepherd, 30SH0650520
Houlihan Lawrence Inc.
Source: OneKey® MLS,MLS#: H6195351
Facts & features
Interior
Bedrooms & bathrooms
- Bedrooms: 2
- Bathrooms: 3
- Full bathrooms: 2
- 1/2 bathrooms: 1
Other
- Description: Open floor plan living room/dining room, terrace to garden, kitchen/family room, powder room
- Level: First
Other
- Description: Primary bedroom suite w/ walk-in closets and primary bath w/ individual sinks and cabinetry, extra large shower and water closet. Hall closets, laundry, linen closet, 2nd bedroom ensuite
- Level: Second
Other
- Description: Tiled floor throughout, entry, built-in office and media cabinetry, walk-in closet, small exercise room, utility, garage with storage.
- Level: Lower
Heating
- ENERGY STAR Qualified Equipment, See Remarks
Cooling
- Central Air, Wall/Window Unit(s)
Appliances
- Included: Dishwasher, Disposal, Dryer, Refrigerator, Washer, Gas Water Heater
- Laundry: Inside
Features
- Chandelier, Eat-in Kitchen, Entrance Foyer, Primary Bathroom, Open Kitchen, Pantry, Walk Through Kitchen
- Windows: Blinds, Drapes, New Windows, Oversized Windows, Screens
- Basement: Finished,Full,See Remarks,Walk-Out Access
- Attic: None
Interior area
- Total structure area: 2,100
- Total interior livable area: 2,100 sqft
Property
Parking
- Total spaces: 1
- Parking features: Attached, Driveway
- Garage spaces: 1
- Has uncovered spaces: Yes
Features
- Levels: Three Or More
- Stories: 3
- Patio & porch: Terrace
- Exterior features: Mailbox
- Pool features: In Ground, Outdoor Pool
- Has view: Yes
- View description: Open, Skyline, Water
- Has water view: Yes
- Water view: Water
- Waterfront features: Water Access
Lot
- Features: Near Public Transit, Near School, Near Shops, Sprinklers In Front, Sprinklers In Rear, Views
Details
- Parcel number: 15310120H5
Construction
Type & style
- Home type: Cooperative
- Property subtype: Stock Cooperative, Residential
- Attached to another structure: Yes
Materials
- Brick, Stone
Condition
- Year built: 1966
Utilities & green energy
- Sewer: Public Sewer
- Water: Public
- Utilities for property: Trash Collection Public
Community & neighborhood
Security
- Security features: Security Gate, Security System
Community
- Community features: Gated, Park
Location
- Region: Rye
- Subdivision: Milton Harbor House
HOA & financial
HOA
- Has HOA: No
- Amenities included: Fitness Center, Gated, Park
- Association name: EIS
- Association phone: 914-366-4199
Other
Other facts
- Listing agreement: Exclusive Right To Sell
Price history
| Date | Event | Price |
|---|---|---|
| 5/4/2023 | Sold | $1,300,000-6.8%$619/sqft |
Source: | ||
| 2/3/2023 | Pending sale | $1,395,000$664/sqft |
Source: | ||
| 9/27/2022 | Listed for sale | $1,395,000+69.9%$664/sqft |
Source: | ||
| 8/8/2011 | Sold | $821,000+3.3%$391/sqft |
Source: Agent Provided Report a problem | ||
| 4/27/2011 | Listed for sale | $795,000$379/sqft |
Source: Julia B. Fee Sotheby's International Realty #3112740 Report a problem | ||
Public tax history
Tax history is unavailable.
Neighborhood: 10580
Nearby schools
GreatSchools rating
- 10/10Milton SchoolGrades: K-5Distance: 0.2 mi
- 10/10Rye Middle SchoolGrades: 6-8Distance: 1.3 mi
- 10/10Rye High SchoolGrades: 9-12Distance: 1.3 mi
Schools provided by the listing agent
- Elementary: Milton
- Middle: Rye Middle School
- High: Rye High School
Source: OneKey® MLS. This data may not be complete. We recommend contacting the local school district to confirm school assignments for this home.



