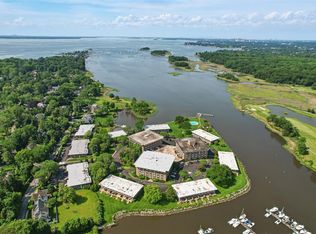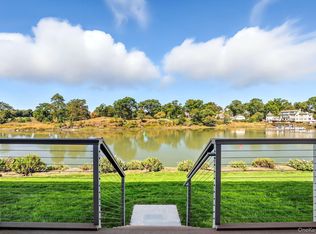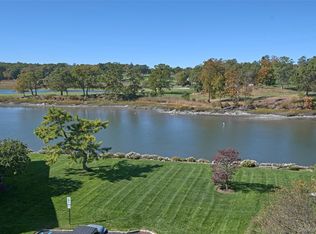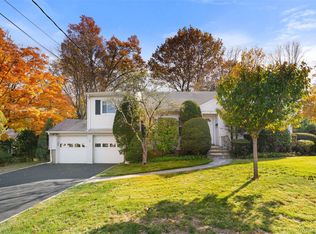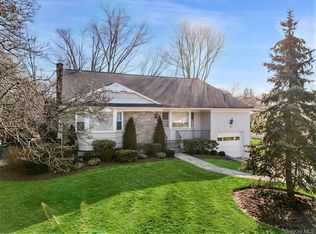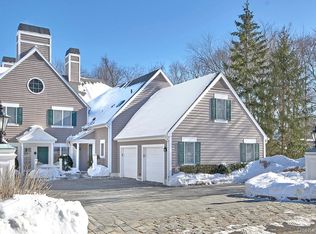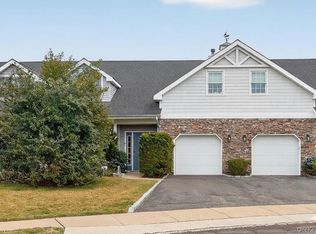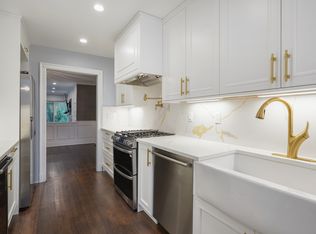Nestled within one of Rye’s most coveted co-op communities, this exceptional Milton Harbor House residence offers the rare luxury of expansive, single-level living. Offering 4 bedrooms and 3 full baths, step into a gracious foyer that opens to an oversized primary suite, featuring two custom closets, an updated en-suite bath, and tranquil views. The versatile second bedroom with en-suite is perfectly suited as a guest room, study, or cozy den. On the opposite wing, discover two additional spacious bedrooms—one with an en-suite bath and generous closets, the other equally well-appointed with abundant storage. The hallway is thoughtfully designed with a premium Miele stackable washer and dryer, as well as a convenient utility sink. The gourmet kitchen, complete with a breakfast counter, flows seamlessly into the elegant dining area and sunlit living room. Floor-to-ceiling windows offer breathtaking inlet views that stretch across the entire expanse of the home, creating an inviting backdrop for gatherings or quiet reflection. Additional highlights include gleaming wood floors, freshly painted interiors, and plush new carpeting, making this distinctive residence a true sanctuary by the water. TOTAL monthly maintenance is $5430.28. This includes: building heat, hot water, water and sewer. Base is: $3901.48 (24.8% deductible), Electric: $592.80 (covers island, building, common area and HVAC), Capital Contribution: $936.00. The Shareholder pays for their personal in unit gas/electric. Seller responsible for Flip Tax.
Pending
$1,049,000
720 Milton Road #S1C, Rye, NY 10580
4beds
2,447sqft
Stock Cooperative, Residential
Built in 1963
-- sqft lot
$-- Zestimate®
$429/sqft
$-- HOA
What's special
Floor-to-ceiling windowsTranquil viewsBreathtaking inlet viewsSpacious bedroomsVersatile second bedroomExpansive single-level livingGleaming wood floors
- 191 days |
- 51 |
- 0 |
Zillow last checked: 8 hours ago
Listing updated: November 04, 2025 at 11:04pm
Listing by:
Coldwell Banker Realty 914-967-0059,
Sula Pearlman 914-393-4104
Source: OneKey® MLS,MLS#: 894853
Facts & features
Interior
Bedrooms & bathrooms
- Bedrooms: 4
- Bathrooms: 3
- Full bathrooms: 3
Primary bedroom
- Description: Large Primary with big windows
- Level: First
Primary bedroom
- Description: No Step Shower/Counter Height Toilet and Vanity
- Level: First
Bedroom 2
- Description: Large Study/Den/Bedroom with en-suite bath and large closets
- Level: First
Bedroom 3
- Level: First
Bedroom 3
- Level: First
Bedroom 4
- Description: Lots of closets with En-suite Bath
- Level: First
Bathroom 2
- Description: Ample storage
- Level: First
Dining room
- Description: Large Dining Area with Water Views
- Level: First
Kitchen
- Level: First
Living room
- Level: First
Heating
- Has Heating (Unspecified Type)
Cooling
- Central Air
Appliances
- Included: Dishwasher, Gas Oven, Gas Range, Refrigerator
- Laundry: In Unit
Features
- First Floor Bedroom, First Floor Full Bath, Eat-in Kitchen
- Flooring: Carpet, Wood
- Common walls with other units/homes: End Unit
Interior area
- Total structure area: 2,447
- Total interior livable area: 2,447 sqft
Property
Parking
- Total spaces: 2
- Parking features: Garage
- Garage spaces: 2
Features
- Levels: One
- Has view: Yes
- View description: Water
- Has water view: Yes
- Water view: Water
Details
- Special conditions: None
Construction
Type & style
- Home type: Cooperative
- Architectural style: Other
- Property subtype: Stock Cooperative, Residential
- Attached to another structure: Yes
Materials
- Brick
Condition
- Year built: 1963
Utilities & green energy
- Sewer: Public Sewer
- Water: Public
- Utilities for property: Electricity Connected, Natural Gas Connected
Community & HOA
HOA
- Has HOA: No
- Amenities included: Elevator(s), Gated, Pool, Security
- HOA name: Blue Woods Management
- HOA phone: 646-810-4061
Location
- Region: Rye
Financial & listing details
- Price per square foot: $429/sqft
- Date on market: 7/31/2025
- Cumulative days on market: 191 days
- Listing agreement: Exclusive Right To Sell
- Listing terms: Cash,Conventional
- Inclusions: All Appliances and Built-Ins
- Electric utility on property: Yes
Estimated market value
Not available
Estimated sales range
Not available
$6,635/mo
Price history
Price history
| Date | Event | Price |
|---|---|---|
| 11/4/2025 | Pending sale | $1,049,000$429/sqft |
Source: | ||
| 9/4/2025 | Price change | $1,049,000-8.7%$429/sqft |
Source: | ||
| 7/31/2025 | Listed for sale | $1,149,000$470/sqft |
Source: | ||
Public tax history
Public tax history
Tax history is unavailable.BuyAbility℠ payment
Estimated monthly payment
Boost your down payment with 6% savings match
Earn up to a 6% match & get a competitive APY with a *. Zillow has partnered with to help get you home faster.
Learn more*Terms apply. Match provided by Foyer. Account offered by Pacific West Bank, Member FDIC.Climate risks
Neighborhood: 10580
Nearby schools
GreatSchools rating
- 10/10Milton SchoolGrades: K-5Distance: 0.2 mi
- 10/10Rye Middle SchoolGrades: 6-8Distance: 1.3 mi
- 10/10Rye High SchoolGrades: 9-12Distance: 1.3 mi
Schools provided by the listing agent
- Elementary: Milton School
- Middle: Rye Middle School
- High: Rye High School
Source: OneKey® MLS. This data may not be complete. We recommend contacting the local school district to confirm school assignments for this home.
Open to renting?
Browse rentals near this home.- Loading
