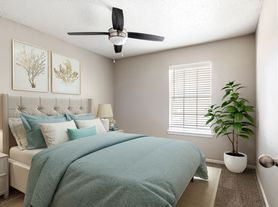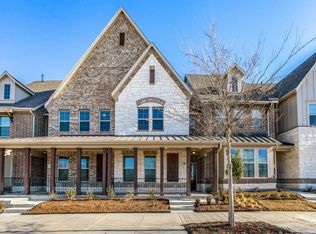Golf course views in the highly sought-after Trails community! This spacious 3-bedroom, 2.5-bath duplex offers 1,916 sq. ft. of comfortable living with thoughtful design and charming details throughout. The main level welcomes you with an inviting living room featuring a cozy wood-burning brick fireplace. The eat-in kitchen is a chef's delight with granite countertops, a large island, double ovens, and abundant cabinet space. The primary suite is conveniently located downstairs, complete with a walk-in closet and ensuite bath with dual sinks. Upstairs, you'll find two generously sized secondary bedrooms sharing a Jack & Jill bath ideal for family, guests, or a home office. Stylish barn doors add character to the stairway and conceal the utility room. Additional highlights include luxury vinyl plank flooring, decorative lighting, and a detached 2-car garage. Step outside to a back deck with artificial turf overlooking the golf course perfect for relaxing and enjoying the view. Conveniently located near shopping, dining, and major highways, this home blends comfort with convenience. Bonus: Furniture currently in the home may stay for tenant use or be removed upon request.
House for rent
$2,150/mo
720 Pebble Beach Dr, Garland, TX 75043
3beds
1,916sqft
Price may not include required fees and charges.
Single family residence
Available now
Cats, dogs OK
Central air
Hookups laundry
Detached parking
Forced air
What's special
Golf course viewsCozy wood-burning brick fireplaceOverlooking the golf courseCharming detailsGranite countertopsEat-in kitchenThoughtful design
- 75 days |
- -- |
- -- |
Travel times
Looking to buy when your lease ends?
Consider a first-time homebuyer savings account designed to grow your down payment with up to a 6% match & a competitive APY.
Facts & features
Interior
Bedrooms & bathrooms
- Bedrooms: 3
- Bathrooms: 3
- Full bathrooms: 2
- 1/2 bathrooms: 1
Heating
- Forced Air
Cooling
- Central Air
Appliances
- Included: Dishwasher, Microwave, Oven, WD Hookup
- Laundry: Hookups
Features
- WD Hookup, Walk In Closet
Interior area
- Total interior livable area: 1,916 sqft
Property
Parking
- Parking features: Detached
- Details: Contact manager
Features
- Exterior features: Heating system: Forced Air, Walk In Closet
Details
- Parcel number: 26608500020320000
Construction
Type & style
- Home type: SingleFamily
- Property subtype: Single Family Residence
Community & HOA
Location
- Region: Garland
Financial & listing details
- Lease term: 1 Year
Price history
| Date | Event | Price |
|---|---|---|
| 10/17/2025 | Price change | $2,150-12.2%$1/sqft |
Source: Zillow Rentals | ||
| 9/22/2025 | Price change | $2,450-9.3%$1/sqft |
Source: Zillow Rentals | ||
| 8/21/2025 | Listed for rent | $2,700$1/sqft |
Source: Zillow Rentals | ||

