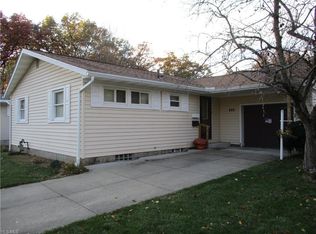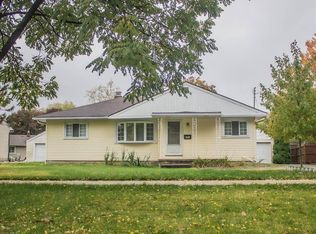Sold for $227,000
$227,000
720 Plainfield Rd, Akron, OH 44312
4beds
--sqft
Single Family Residence
Built in 1957
7,135.13 Square Feet Lot
$237,400 Zestimate®
$--/sqft
$1,580 Estimated rent
Home value
$237,400
$216,000 - $261,000
$1,580/mo
Zestimate® history
Loading...
Owner options
Explore your selling options
What's special
As you turn onto Plainfield Road, the street is lined with ornamental trees and the homes are well maintained. The neighbors are friendly and welcoming. This beautiful ranch home has a brand new kitchen featuring soft close, wood cabinets, granite countertops, new appliances and new LVT flooring. The dining room, living room and hallway have new LVT flooring as well. The rooms on the first floor have new 6-panel doors. The bedrooms have been upgraded with new carpet. The basement has been recently renovated with a beautiful laundry area. bedroom, full bathroom, utility room, mechanical room and an extra bonus recreation room. Fresh remodel, This one is ready for you to move in and relax. Close to everything you need. Located on dead end street so you wont see much traffic. Bedroom in lower level has egress windon for emergency. Concrete Driveway, fenced rear yard
Zillow last checked: 8 hours ago
Listing updated: July 05, 2024 at 08:56am
Listing Provided by:
Barry L Shaffer barry.shaffer1@gmail.com330-620-3547,
Coldwell Banker Schmidt Realty
Bought with:
Tyson T Hartzler, 2010001867
Keller Williams Chervenic Rlty
Source: MLS Now,MLS#: 5040195 Originating MLS: Akron Cleveland Association of REALTORS
Originating MLS: Akron Cleveland Association of REALTORS
Facts & features
Interior
Bedrooms & bathrooms
- Bedrooms: 4
- Bathrooms: 2
- Full bathrooms: 2
- Main level bathrooms: 1
- Main level bedrooms: 3
Primary bedroom
- Level: First
- Dimensions: 12 x 11
Bedroom
- Level: First
- Dimensions: 11 x 11
Bedroom
- Level: First
- Dimensions: 11 x 11
Bedroom
- Level: Lower
Kitchen
- Level: First
- Dimensions: 11 x 8
Living room
- Level: First
- Dimensions: 19 x 15
Recreation
- Level: Lower
Heating
- Forced Air, Gas
Cooling
- Central Air
Features
- Basement: Partially Finished
- Has fireplace: No
Property
Parking
- Total spaces: 2
- Parking features: Attached, Driveway, Electricity, Garage
- Attached garage spaces: 2
Features
- Levels: One
- Stories: 1
- Fencing: Vinyl
Lot
- Size: 7,135 sqft
Details
- Parcel number: 6707153
Construction
Type & style
- Home type: SingleFamily
- Architectural style: Ranch
- Property subtype: Single Family Residence
Materials
- Vinyl Siding
- Roof: Asphalt,Fiberglass
Condition
- Updated/Remodeled
- Year built: 1957
Utilities & green energy
- Sewer: Public Sewer
- Water: Public
Community & neighborhood
Location
- Region: Akron
- Subdivision: Overfield
Other
Other facts
- Listing terms: Cash,Conventional
Price history
| Date | Event | Price |
|---|---|---|
| 7/5/2024 | Sold | $227,000+0.9% |
Source: | ||
| 5/30/2024 | Pending sale | $225,000 |
Source: | ||
| 5/22/2024 | Listed for sale | $225,000+135.4% |
Source: | ||
| 2/29/2008 | Sold | $95,600 |
Source: Public Record Report a problem | ||
Public tax history
| Year | Property taxes | Tax assessment |
|---|---|---|
| 2024 | $2,849 +20% | $43,640 |
| 2023 | $2,375 +11.2% | $43,640 +42% |
| 2022 | $2,135 -0.1% | $30,734 |
Find assessor info on the county website
Neighborhood: Ellet
Nearby schools
GreatSchools rating
- 5/10Ritzman Community Learning CenterGrades: K-5Distance: 0.5 mi
- 2/10Hyre Community Learning CenterGrades: 6-8Distance: 0.4 mi
- 6/10Ellet Community Learning CenterGrades: 9-12Distance: 1 mi
Schools provided by the listing agent
- District: Akron CSD - 7701
Source: MLS Now. This data may not be complete. We recommend contacting the local school district to confirm school assignments for this home.
Get a cash offer in 3 minutes
Find out how much your home could sell for in as little as 3 minutes with a no-obligation cash offer.
Estimated market value$237,400
Get a cash offer in 3 minutes
Find out how much your home could sell for in as little as 3 minutes with a no-obligation cash offer.
Estimated market value
$237,400

