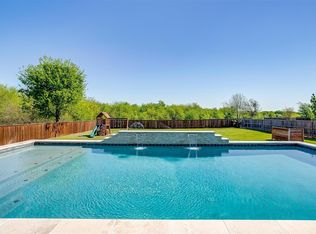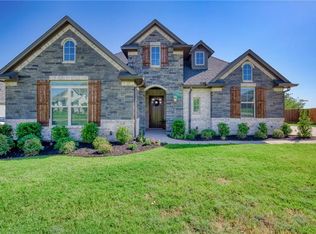Sold
Price Unknown
720 Prairie Timber Rd, Burleson, TX 76028
4beds
2,687sqft
Single Family Residence
Built in 2015
0.56 Acres Lot
$573,000 Zestimate®
$--/sqft
$3,129 Estimated rent
Home value
$573,000
$516,000 - $642,000
$3,129/mo
Zestimate® history
Loading...
Owner options
Explore your selling options
What's special
Situated on over half an acre in the highly desirable Prairie Timber Estates, this one-owner gem offers a rare blend of space, privacy, and smart design—no neighbors behind or to the west, and direct access to walking and biking trails across the street. Backing to Prairie Timber Park East, the private backyard features a spacious covered patio and dedicated storage for lawn equipment. Inside, you’ll find wood floors, tall baseboards, and a dream kitchen with granite counters, an island, breakfast bar, gas cooktop, dual ovens, cabinets galore, and a large walk-in pantry. The flexible floor plan includes 4 bedrooms, 3 full baths, formal dining, a breakfast room, and an upstairs suite with a full bath—perfect as a game room or guest quarters. The luxurious primary retreat boasts a soaking tub, walk-in shower, dual vanities, and an oversized closet with direct access to the laundry room. With a HUGE 4-car garage, new roof to be installed before closing, and access to neighborhood amenities including a playground, trails, and pond—all in sought-after Joshua ISD—this is the one you’ve been waiting for!
Zillow last checked: 8 hours ago
Listing updated: May 27, 2025 at 01:48pm
Listed by:
Lisa Ellis 0640441 817-426-9800,
Keller Williams Johnson County 817-426-9800
Bought with:
Dana Cassidy
BHHS Premier Properties
Source: NTREIS,MLS#: 20905298
Facts & features
Interior
Bedrooms & bathrooms
- Bedrooms: 4
- Bathrooms: 3
- Full bathrooms: 3
Primary bedroom
- Features: Built-in Features, Ceiling Fan(s), Double Vanity, En Suite Bathroom, Garden Tub/Roman Tub, Sitting Area in Primary, Walk-In Closet(s)
- Level: First
- Dimensions: 18 x 28
Primary bedroom
- Features: Built-in Features, Ceiling Fan(s), Walk-In Closet(s)
- Level: Second
- Dimensions: 26 x 19
Bedroom
- Features: Ceiling Fan(s), Split Bedrooms
- Level: First
- Dimensions: 12 x 11
Bedroom
- Features: Ceiling Fan(s), Split Bedrooms, Walk-In Closet(s)
- Level: First
- Dimensions: 10 x 12
Primary bathroom
- Features: Built-in Features, Double Vanity, En Suite Bathroom, Garden Tub/Roman Tub, Sitting Area in Primary, Separate Shower
- Level: First
- Dimensions: 13 x 15
Breakfast room nook
- Level: First
- Dimensions: 12 x 14
Dining room
- Level: First
- Dimensions: 11 x 12
Other
- Features: Built-in Features
- Level: First
- Dimensions: 10 x 9
Other
- Features: Built-in Features
- Level: Second
- Dimensions: 9 x 5
Kitchen
- Features: Breakfast Bar, Built-in Features, Kitchen Island, Pantry, Stone Counters, Walk-In Pantry
- Level: First
- Dimensions: 15 x 15
Living room
- Features: Ceiling Fan(s), Fireplace
- Level: First
- Dimensions: 21 x 18
Utility room
- Features: Built-in Features, Utility Room, Utility Sink
- Level: First
- Dimensions: 13 x 7
Heating
- Central, Electric
Cooling
- Ceiling Fan(s), Electric
Appliances
- Included: Some Gas Appliances, Double Oven, Dishwasher, Gas Cooktop, Disposal, Microwave, Plumbed For Gas, Tankless Water Heater, Vented Exhaust Fan
- Laundry: Washer Hookup, Electric Dryer Hookup, Laundry in Utility Room
Features
- Built-in Features, Decorative/Designer Lighting Fixtures, Double Vanity, Granite Counters, High Speed Internet, Kitchen Island, Multiple Master Suites, Open Floorplan, Pantry, Cable TV, Walk-In Closet(s)
- Flooring: Carpet, Ceramic Tile, Wood
- Windows: Bay Window(s), Window Coverings
- Has basement: No
- Number of fireplaces: 1
- Fireplace features: Decorative, Gas Log, Living Room, Stone
Interior area
- Total interior livable area: 2,687 sqft
Property
Parking
- Total spaces: 4
- Parking features: Driveway, Garage, Oversized, Garage Faces Side
- Attached garage spaces: 4
- Has uncovered spaces: Yes
Features
- Levels: One
- Stories: 1
- Patio & porch: Front Porch, Patio, Covered
- Exterior features: Rain Gutters, Storage
- Pool features: None
- Fencing: Wood
Lot
- Size: 0.56 Acres
- Features: Back Yard, Lawn, Landscaped, Subdivision, Sprinkler System, Few Trees
Details
- Parcel number: 126496304060
Construction
Type & style
- Home type: SingleFamily
- Architectural style: Traditional,Detached
- Property subtype: Single Family Residence
- Attached to another structure: Yes
Materials
- Brick, Rock, Stone
- Foundation: Slab
- Roof: Composition
Condition
- Year built: 2015
Utilities & green energy
- Sewer: Public Sewer
- Water: Community/Coop
- Utilities for property: Electricity Available, Natural Gas Available, Sewer Available, Separate Meters, Water Available, Cable Available
Community & neighborhood
Community
- Community features: Playground, Trails/Paths, Curbs
Location
- Region: Burleson
- Subdivision: Prairie Timber Estates
HOA & financial
HOA
- Has HOA: Yes
- HOA fee: $500 annually
- Services included: All Facilities
- Association name: T&D Ross Management
- Association phone: 817-295-1828
Other
Other facts
- Listing terms: Cash,Conventional,FHA,VA Loan
Price history
| Date | Event | Price |
|---|---|---|
| 5/27/2025 | Sold | -- |
Source: NTREIS #20905298 Report a problem | ||
| 4/24/2025 | Pending sale | $575,000$214/sqft |
Source: NTREIS #20905298 Report a problem | ||
| 4/19/2025 | Contingent | $575,000$214/sqft |
Source: NTREIS #20905298 Report a problem | ||
| 4/16/2025 | Listed for sale | $575,000+1177.8%$214/sqft |
Source: NTREIS #20905298 Report a problem | ||
| 1/10/2013 | Listing removed | $45,000$17/sqft |
Source: Prudential Texas Properties #11557083 Report a problem | ||
Public tax history
| Year | Property taxes | Tax assessment |
|---|---|---|
| 2024 | $7,032 | $518,915 +10% |
| 2023 | $7,032 -23.3% | $471,741 +10% |
| 2022 | $9,174 +3.3% | $428,855 +10% |
Find assessor info on the county website
Neighborhood: 76028
Nearby schools
GreatSchools rating
- 9/10North Joshua Elementary SchoolGrades: PK-5Distance: 2 mi
- 6/10R C Loflin Middle SchoolGrades: 6-8Distance: 4.3 mi
- 6/10Joshua High SchoolGrades: 9-12Distance: 5.1 mi
Schools provided by the listing agent
- Elementary: Njoshua
- Middle: Tom and Nita Nichols
- High: Joshua
- District: Joshua ISD
Source: NTREIS. This data may not be complete. We recommend contacting the local school district to confirm school assignments for this home.
Get a cash offer in 3 minutes
Find out how much your home could sell for in as little as 3 minutes with a no-obligation cash offer.
Estimated market value$573,000
Get a cash offer in 3 minutes
Find out how much your home could sell for in as little as 3 minutes with a no-obligation cash offer.
Estimated market value
$573,000

