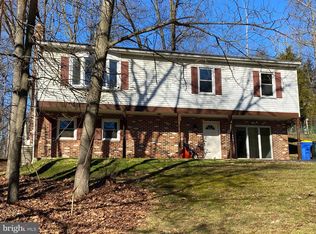Updated 1880's Farmhouse like-new inside! Completely renovated and with double the living space of the original home. Located on a large 6+ acre private lot. The timeless look of the stone bank barn complements this rural retreat only minutes from shopping and highways. Big eat-in kitchen w/ plenty of storage. Reclaimed lumber in the newer part of the home for a seamless transition. Giant family room with access to patio perfect for entertaining. Three fireplaces. Zoned heating and cooling. Horses possible!
This property is off market, which means it's not currently listed for sale or rent on Zillow. This may be different from what's available on other websites or public sources.

