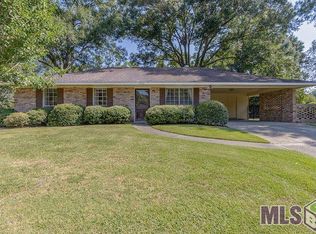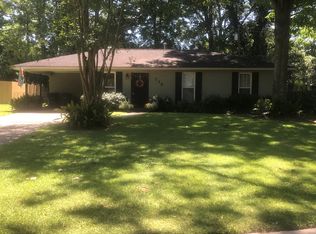Sold
Price Unknown
720 Rothmer Dr, Baton Rouge, LA 70808
4beds
1,919sqft
Single Family Residence, Residential
Built in 1964
9,583.2 Square Feet Lot
$268,700 Zestimate®
$--/sqft
$2,349 Estimated rent
Home value
$268,700
$253,000 - $288,000
$2,349/mo
Zestimate® history
Loading...
Owner options
Explore your selling options
What's special
Located just minutes from LSU and surrounded by popular restaurants and entertainment, this beautifully 4-bedroom, 2.5-bath home offers comfort, convenience, and style in one package. Featuring newly installed exterior vinyl siding, energy-efficient vinyl windows, and a brand new HVAC system, the home is built for low-maintenance living. A whole-home generator ensures you're always prepared, no matter the weather. Inside, you’ll find a freshly painted interior with an inviting open layout, highlighted by a bar area in the living room—perfect for entertaining. The updated kitchen includes modern appliances, a gas range, and plenty of space for culinary creativity. The walk-in laundry room adds extra convenience. Upstairs, enjoy a private balcony overlooking the fully fenced backyard, where mature shade trees, a fire pit, and a storage shed make outdoor living easy and enjoyable. The mother-in-law suite offers privacy for guests or extended family, while the primary bedroom is a true retreat with an infrared sauna for ultimate relaxation. This home blends modern upgrades with cozy mid-century charm in a prime location—don’t miss your chance to make it yours!
Zillow last checked: 8 hours ago
Listing updated: August 02, 2025 at 06:45am
Listed by:
Ryan Smith,
1 Percent Lists Premier
Bought with:
Michael Rodriguez, 0995699594
Borne2Sell Realty
Source: ROAM MLS,MLS#: 2025008286
Facts & features
Interior
Bedrooms & bathrooms
- Bedrooms: 4
- Bathrooms: 3
- Full bathrooms: 2
- Partial bathrooms: 1
Primary bedroom
- Features: En Suite Bath, Ceiling Fan(s), Walk-In Closet(s)
- Level: Second
- Area: 238
- Dimensions: 17 x 14
Bedroom 1
- Level: First
- Area: 96
- Dimensions: 12 x 8
Bedroom 2
- Level: First
- Area: 80
- Dimensions: 10 x 8
Bedroom 3
- Level: First
- Area: 88
- Dimensions: 11 x 8
Heating
- Central
Cooling
- Central Air
Appliances
- Laundry: Laundry Room
Features
- In-Law Floorplan, Wet Bar, Sauna/Steamroom
- Has fireplace: Yes
- Fireplace features: Outside
Interior area
- Total structure area: 2,269
- Total interior livable area: 1,919 sqft
Property
Parking
- Total spaces: 3
- Parking features: 3 Cars Park
Features
- Stories: 1
- Patio & porch: Deck, Covered
- Exterior features: Balcony
- Fencing: Full
Lot
- Size: 9,583 sqft
- Dimensions: 70 x 140
Details
- Additional structures: Guest House, Storage
- Parcel number: 00656615
- Special conditions: Standard
- Other equipment: Generator
Construction
Type & style
- Home type: SingleFamily
- Architectural style: Traditional
- Property subtype: Single Family Residence, Residential
Materials
- Brick Siding, Vinyl Siding
- Foundation: Slab
Condition
- New construction: No
- Year built: 1964
Utilities & green energy
- Gas: City/Parish
- Sewer: Public Sewer
- Water: Public
Community & neighborhood
Location
- Region: Baton Rouge
- Subdivision: Highland Hills
Other
Other facts
- Listing terms: Cash,Conventional,FHA,VA Loan
Price history
| Date | Event | Price |
|---|---|---|
| 7/31/2025 | Sold | -- |
Source: | ||
| 7/3/2025 | Pending sale | $275,000$143/sqft |
Source: | ||
| 6/19/2025 | Price change | $275,000-1.4%$143/sqft |
Source: | ||
| 6/6/2025 | Price change | $279,000-2.1%$145/sqft |
Source: | ||
| 5/22/2025 | Price change | $285,000-1.7%$149/sqft |
Source: | ||
Public tax history
| Year | Property taxes | Tax assessment |
|---|---|---|
| 2024 | $2,687 -1.7% | $22,940 |
| 2023 | $2,733 -0.2% | $22,940 |
| 2022 | $2,739 +15.8% | $22,940 +13.2% |
Find assessor info on the county website
Neighborhood: Woodstone
Nearby schools
GreatSchools rating
- 6/10Highland Elementary SchoolGrades: PK-5Distance: 0.8 mi
- 6/10Glasgow Middle SchoolGrades: 6-8Distance: 1.5 mi
- 2/10Mckinley Senior High SchoolGrades: 9-12Distance: 3.2 mi
Schools provided by the listing agent
- District: East Baton Rouge
Source: ROAM MLS. This data may not be complete. We recommend contacting the local school district to confirm school assignments for this home.
Sell with ease on Zillow
Get a Zillow Showcase℠ listing at no additional cost and you could sell for —faster.
$268,700
2% more+$5,374
With Zillow Showcase(estimated)$274,074

