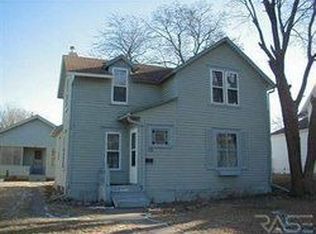Sold for $244,000 on 02/18/25
$244,000
720 S 3rd Ave, Sioux Falls, SD 57104
4beds
1,150sqft
Single Family Residence
Built in 1925
0.29 Acres Lot
$242,200 Zestimate®
$212/sqft
$1,584 Estimated rent
Home value
$242,200
$230,000 - $254,000
$1,584/mo
Zestimate® history
Loading...
Owner options
Explore your selling options
What's special
Charming Historic Home with Modern Updates and Stunning Perennial Gardens
Step into a home filled with character, history, and thoughtful updates. This property, lovingly maintained and improved over the years, offers a unique blend of modern amenities and timeless charm.
The exterior features a lush, established perennial garden admired by visitors for decades, showcasing hydrangeas, irises, peonies, roses, lilacs, hollyhocks, and more. The private, fenced backyard includes a cattle panel divider fence, ideal for gardening or pets, as well as a 310-foot wood privacy fence and underground power to the garage. A retaining wall with crushed quartzite and improved driveway access completes the outdoor space. A fence can also be put up to close off the small driveway beside the home.
Inside, the beautifully reimagined kitchen boasts custom birch cabinetry, tall uppers, and a peninsula layout. The open-concept living and dining areas feature refinished wood flooring, 9’ ceilings, and the restored charm of a brick chimney. Plumbing has been modernized with PEX, the electrical system has been updated with a new panel and fixtures, and fresh insulation has been installed throughout. The cozy finished attic loft showcases custom tongue-and-groove pine, built-in drawers, and supplemental heating and cooling. The fully updated basement includes a bedroom with an egress window, an additional bathroom, and unique creative finishes.
*Please note, the 9’x33’ finished attic loft/3rd bedroom in the upper level cannot be counted as legal square footage.
The mechanical systems have also been upgraded, including a new HVAC system installed in 2016 with annual maintenance, central air, and an efficient gas water heater installed in 2020. The home includes updated appliances (2019), such as a custom vent hood and gas stove in the kitchen, and remains energy efficient with impressively low utility costs.
This home, once owned by a vibrant 103-year-old gardener, has been thoughtfully updated while preserving its original charm. High ceilings, crown moldings, and restored woodwork speak to its timeless appeal. Whether you’re drawn to the garden, the warmth of a restored historic home, or the practicality of modern updates, this property is a true gem.
Schedule a showing today and experience the magic of this home!
Zillow last checked: 8 hours ago
Listing updated: February 18, 2025 at 08:01am
Listed by:
Monica E Pluim,
Coldwell Banker Empire Realty,
Darren R Pluim,
Coldwell Banker Empire Realty
Bought with:
Mike L Niemeyer
Source: Realtor Association of the Sioux Empire,MLS#: 22408936
Facts & features
Interior
Bedrooms & bathrooms
- Bedrooms: 4
- Bathrooms: 2
- Full bathrooms: 1
- 3/4 bathrooms: 1
- Main level bedrooms: 2
Primary bedroom
- Level: Main
- Area: 99
- Dimensions: 11 x 9
Bedroom 2
- Level: Main
- Area: 108
- Dimensions: 12 x 9
Bedroom 3
- Description: Upper bed & loft -not figured into sq ft
- Level: Upper
- Area: 297
- Dimensions: 33 x 9
Bedroom 4
- Level: Basement
- Area: 143
- Dimensions: 13 x 11
Dining room
- Level: Main
- Area: 126
- Dimensions: 9 x 14
Kitchen
- Level: Main
- Area: 110
- Dimensions: 10 x 11
Living room
- Level: Main
- Area: 182
- Dimensions: 14 x 13
Heating
- Natural Gas
Cooling
- Central Air
Appliances
- Included: Range, Microwave, Dishwasher, Disposal, Refrigerator, Washer, Dryer
Features
- Master Downstairs
- Flooring: Carpet, Laminate, Tile, Wood
- Basement: Full
Interior area
- Total interior livable area: 1,150 sqft
- Finished area above ground: 816
- Finished area below ground: 334
Property
Parking
- Total spaces: 1
- Parking features: Gravel
- Garage spaces: 1
Features
- Levels: One and One Half
- Patio & porch: Covered Patio
- Fencing: Other
Lot
- Size: 0.29 Acres
- Dimensions: 169, 151, 55, 188
Details
- Parcel number: 32649
Construction
Type & style
- Home type: SingleFamily
- Property subtype: Single Family Residence
Materials
- Wood Siding
- Foundation: Block
- Roof: Composition
Condition
- Year built: 1925
Utilities & green energy
- Sewer: Public Sewer
- Water: Public
Community & neighborhood
Location
- Region: Sioux Falls
- Subdivision: Gales 6th Addn
Other
Other facts
- Listing terms: Cash
- Road surface type: Curb and Gutter
Price history
| Date | Event | Price |
|---|---|---|
| 2/18/2025 | Sold | $244,000-2.4%$212/sqft |
Source: | ||
| 12/16/2024 | Listed for sale | $250,000-16.7%$217/sqft |
Source: | ||
| 10/16/2024 | Listing removed | -- |
Source: Owner | ||
| 7/18/2024 | Listed for sale | $299,999+140%$261/sqft |
Source: Owner | ||
| 7/25/2013 | Listing removed | $125,000$109/sqft |
Source: Merkle Land Company, LLC #21302290 | ||
Public tax history
| Year | Property taxes | Tax assessment |
|---|---|---|
| 2024 | $2,454 +0.7% | $187,200 +11.8% |
| 2023 | $2,437 -2.5% | $167,500 +3% |
| 2022 | $2,500 +7.6% | $162,600 +10.9% |
Find assessor info on the county website
Neighborhood: All Saints
Nearby schools
GreatSchools rating
- 3/10Susan B. Anthony ElementaGrades: PK-5Distance: 0.9 mi
- 7/10Patrick Henry Middle School - 07Grades: 6-8Distance: 1 mi
- 6/10Lincoln High School - 02Grades: 9-12Distance: 1.5 mi
Schools provided by the listing agent
- Elementary: Susan B Anthony ES
- Middle: Patrick Henry MS
- High: Lincoln HS
- District: Sioux Falls
Source: Realtor Association of the Sioux Empire. This data may not be complete. We recommend contacting the local school district to confirm school assignments for this home.

Get pre-qualified for a loan
At Zillow Home Loans, we can pre-qualify you in as little as 5 minutes with no impact to your credit score.An equal housing lender. NMLS #10287.
