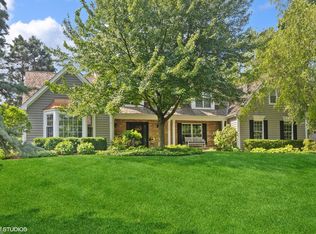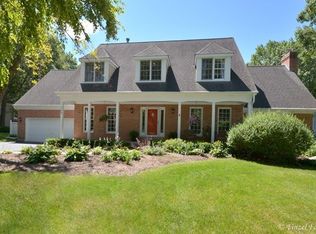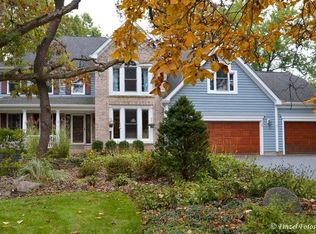Closed
$683,750
720 Saddle Rdg, Crystal Lake, IL 60012
5beds
5,151sqft
Single Family Residence
Built in 2000
0.63 Acres Lot
$737,800 Zestimate®
$133/sqft
$5,018 Estimated rent
Home value
$737,800
$701,000 - $775,000
$5,018/mo
Zestimate® history
Loading...
Owner options
Explore your selling options
What's special
Nestled in the Indian Hills neighborhood. Spectacular home sits on a park-like 2/3-acre piece of paradise! Professionally landscaped with heated driveway leads you to the front porch, enter to a brightly lit foyer. Newly finished hardwood floors throughout first floor with living room, large family room with expansive windows and double-sided fireplace, recently added three season room for extensive outdoor living. The thoughtfully updated kitchen (2020) boasts bright white shaker cabinets and on trend quartz counter tops. Separate dining room and half bath. On the second floor you will find four bedrooms including a master suite plus bonus room. The recently refinished basement offers a large movie area, a bar for entertaining, workout room, full bathroom, and additional bedroom. Nothing to do with a new roof, new gutters, permanent "smart" holiday lights, two new AC units and AC space packs (2022), new hot water tank (2022). New garage doors (2022), garage floor epoxy (2020). Close to downtown shopping, restaurants, and Metra D47 and D155 Prairie Ridge High School.
Zillow last checked: 8 hours ago
Listing updated: March 19, 2024 at 11:32am
Listing courtesy of:
Amy Hartnett 312-446-3841,
HomeSmart Connect LLC
Bought with:
Grant Montgomery
Coldwell Banker Realty
Source: MRED as distributed by MLS GRID,MLS#: 11970729
Facts & features
Interior
Bedrooms & bathrooms
- Bedrooms: 5
- Bathrooms: 5
- Full bathrooms: 3
- 1/2 bathrooms: 2
Primary bedroom
- Features: Flooring (Carpet), Bathroom (Full)
- Level: Second
- Area: 221 Square Feet
- Dimensions: 17X13
Bedroom 2
- Features: Flooring (Carpet)
- Level: Second
- Area: 144 Square Feet
- Dimensions: 12X12
Bedroom 3
- Features: Flooring (Carpet)
- Level: Second
- Area: 156 Square Feet
- Dimensions: 13X12
Bedroom 4
- Features: Flooring (Carpet)
- Level: Second
- Area: 195 Square Feet
- Dimensions: 15X13
Bedroom 5
- Features: Flooring (Carpet)
- Level: Basement
- Area: 144 Square Feet
- Dimensions: 12X12
Dining room
- Features: Flooring (Hardwood)
- Level: Main
- Area: 182 Square Feet
- Dimensions: 14X13
Family room
- Features: Flooring (Carpet)
- Level: Main
- Area: 306 Square Feet
- Dimensions: 18X17
Game room
- Features: Flooring (Carpet)
- Level: Basement
- Area: 240 Square Feet
- Dimensions: 16X15
Other
- Level: Main
- Area: 560 Square Feet
- Dimensions: 20X28
Kitchen
- Features: Kitchen (Eating Area-Breakfast Bar, Eating Area-Table Space, Island), Flooring (Hardwood)
- Level: Main
- Area: 391 Square Feet
- Dimensions: 23X17
Laundry
- Features: Flooring (Carpet)
- Level: Second
- Area: 100 Square Feet
- Dimensions: 10X10
Living room
- Features: Flooring (Carpet)
- Level: Main
- Area: 144 Square Feet
- Dimensions: 12X12
Mud room
- Features: Flooring (Ceramic Tile)
- Level: Main
- Area: 154 Square Feet
- Dimensions: 14X11
Play room
- Features: Flooring (Carpet)
- Level: Second
- Area: 432 Square Feet
- Dimensions: 27X16
Recreation room
- Features: Flooring (Carpet)
- Level: Basement
- Area: 700 Square Feet
- Dimensions: 35X20
Other
- Level: Basement
- Area: 208 Square Feet
- Dimensions: 26X8
Heating
- Steam, Baseboard, Radiant, Sep Heating Systems - 2+, Zoned, Radiant Floor
Cooling
- Central Air
Appliances
- Included: Double Oven, Dishwasher, Refrigerator, Washer, Dryer, Disposal
- Laundry: Upper Level, Gas Dryer Hookup, Sink
Features
- Cathedral Ceiling(s), Walk-In Closet(s)
- Flooring: Hardwood
- Basement: Finished,Full
- Number of fireplaces: 2
- Fireplace features: Wood Burning, Gas Log, Gas Starter, Family Room, Basement
Interior area
- Total structure area: 1,596
- Total interior livable area: 5,151 sqft
Property
Parking
- Total spaces: 3
- Parking features: Concrete, Heated Driveway, Garage Door Opener, Heated Garage, On Site, Garage Owned, Attached, Garage
- Attached garage spaces: 3
- Has uncovered spaces: Yes
Accessibility
- Accessibility features: No Disability Access
Features
- Stories: 2
- Patio & porch: Patio
- Exterior features: Fire Pit
Lot
- Size: 0.63 Acres
- Dimensions: 114X257X115X255
- Features: Landscaped, Wooded, Mature Trees
Details
- Parcel number: 1429426024
- Special conditions: None
- Other equipment: Central Vacuum, Ceiling Fan(s)
Construction
Type & style
- Home type: SingleFamily
- Architectural style: Colonial
- Property subtype: Single Family Residence
Materials
- Brick, Cedar
- Foundation: Concrete Perimeter
- Roof: Asphalt
Condition
- New construction: No
- Year built: 2000
Details
- Builder model: CUSTOM
Utilities & green energy
- Electric: Circuit Breakers, 200+ Amp Service
- Sewer: Septic Tank
- Water: Public
Community & neighborhood
Security
- Security features: Carbon Monoxide Detector(s)
Location
- Region: Crystal Lake
- Subdivision: Indian Hill Trails
HOA & financial
HOA
- Has HOA: Yes
- HOA fee: $38 annually
- Services included: Insurance
Other
Other facts
- Listing terms: Conventional
- Ownership: Fee Simple
Price history
| Date | Event | Price |
|---|---|---|
| 3/15/2024 | Sold | $683,750+1.3%$133/sqft |
Source: | ||
| 12/4/2023 | Listing removed | -- |
Source: | ||
| 11/8/2023 | Listed for sale | $675,000+59.6%$131/sqft |
Source: | ||
| 8/2/2019 | Sold | $423,000-2.7%$82/sqft |
Source: | ||
| 6/18/2019 | Pending sale | $434,900$84/sqft |
Source: RE/MAX Plaza #10389805 Report a problem | ||
Public tax history
| Year | Property taxes | Tax assessment |
|---|---|---|
| 2024 | $14,706 +3% | $183,367 +13.8% |
| 2023 | $14,279 +0.9% | $161,106 +5.1% |
| 2022 | $14,147 +4.8% | $153,326 +6.7% |
Find assessor info on the county website
Neighborhood: 60012
Nearby schools
GreatSchools rating
- 5/10Husmann Elementary SchoolGrades: K-5Distance: 1.6 mi
- 8/10Hannah Beardsley Middle SchoolGrades: 6-8Distance: 1.6 mi
- 9/10Prairie Ridge High SchoolGrades: 9-12Distance: 0.7 mi
Schools provided by the listing agent
- Elementary: Husmann Elementary School
- Middle: Hannah Beardsley Middle School
- High: Prairie Ridge High School
- District: 47
Source: MRED as distributed by MLS GRID. This data may not be complete. We recommend contacting the local school district to confirm school assignments for this home.

Get pre-qualified for a loan
At Zillow Home Loans, we can pre-qualify you in as little as 5 minutes with no impact to your credit score.An equal housing lender. NMLS #10287.


