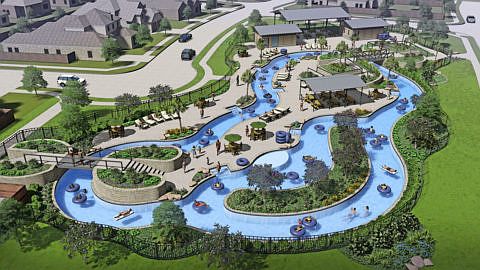MLS# 21079070 - Built by Impression Homes - Dec 2025 completion! ~ The beautiful Raleigh plan offers a light-filled open concept design, perfect for family gatherings. The dining area will accommodate a large table and a spacious kitchen with an island and walk-in pantry. The formal living room at the front of the home offers ultimate privacy. A king-sized first-floor owner’s suite boasts a large en-suite with a walk-in shower, separate garden tub and vanity with dual sinks. Separate laundry room for added convenience. The second floor offers 3 large bedrooms with walk-in closets and a spacious game room for family fun and entertainment.
New construction
$470,521
720 Scarlet Sage Dr, Waxahachie, TX 75165
4beds
2,687sqft
Single Family Residence
Built in 2025
4,791.6 Square Feet Lot
$469,100 Zestimate®
$175/sqft
$54/mo HOA
What's special
Dining areaSpacious game roomSeparate laundry roomWalk-in pantryVanity with dual sinksLight-filled open concept designSeparate garden tub
Call: (903) 326-7449
- 22 days |
- 71 |
- 0 |
Zillow last checked: 7 hours ago
Listing updated: October 17, 2025 at 12:18pm
Listed by:
Ben Caballero 888-566-3983,
IMP Realty
Source: NTREIS,MLS#: 21079070
Travel times
Schedule tour
Select your preferred tour type — either in-person or real-time video tour — then discuss available options with the builder representative you're connected with.
Facts & features
Interior
Bedrooms & bathrooms
- Bedrooms: 4
- Bathrooms: 3
- Full bathrooms: 2
- 1/2 bathrooms: 1
Primary bedroom
- Features: Garden Tub/Roman Tub, Separate Shower, Walk-In Closet(s)
- Level: First
- Dimensions: 17 x 14
Bedroom
- Level: Second
- Dimensions: 14 x 12
Bedroom
- Level: Second
- Dimensions: 13 x 13
Bedroom
- Level: Second
- Dimensions: 14 x 13
Dining room
- Level: First
- Dimensions: 10 x 20
Game room
- Level: Second
- Dimensions: 19 x 13
Kitchen
- Features: Walk-In Pantry
- Level: First
- Dimensions: 14 x 20
Living room
- Level: First
- Dimensions: 16 x 20
Living room
- Level: First
- Dimensions: 13 x 12
Utility room
- Features: Utility Room
- Level: First
- Dimensions: 6 x 6
Heating
- Central
Cooling
- Central Air, Ceiling Fan(s)
Appliances
- Included: Dishwasher, Disposal, Microwave
Features
- Eat-in Kitchen, High Speed Internet, Kitchen Island, Pantry, Smart Home, Walk-In Closet(s)
- Flooring: Carpet, Tile
- Has basement: No
- Has fireplace: No
Interior area
- Total interior livable area: 2,687 sqft
Property
Parking
- Total spaces: 2
- Parking features: Garage Faces Front
- Attached garage spaces: 2
Features
- Levels: Two
- Stories: 2
- Patio & porch: Covered
- Pool features: None
- Fencing: Wood
Lot
- Size: 4,791.6 Square Feet
Details
- Parcel number: 720 Scarlet Sage
Construction
Type & style
- Home type: SingleFamily
- Architectural style: Traditional,Detached
- Property subtype: Single Family Residence
Materials
- Brick
- Foundation: Slab
- Roof: Composition
Condition
- New construction: Yes
- Year built: 2025
Details
- Builder name: Impression Homes
Utilities & green energy
- Sewer: Public Sewer
- Water: Public
- Utilities for property: Sewer Available, Water Available
Green energy
- Energy efficient items: Insulation, Thermostat, Windows
- Water conservation: Low-Flow Fixtures
Community & HOA
Community
- Features: Sidewalks
- Security: Smoke Detector(s)
- Subdivision: Myrtle Creek
HOA
- Has HOA: Yes
- Services included: All Facilities, Association Management
- HOA fee: $650 annually
- HOA name: Vision Communities Mgt., Inc.
- HOA phone: 972-612-2302
Location
- Region: Waxahachie
Financial & listing details
- Price per square foot: $175/sqft
- Date on market: 10/6/2025
- Cumulative days on market: 23 days
About the community
Now Selling - Pre-Grand Opening Early Incentives!
Myrtle Creek is a new luxury master-planned community in Waxahachie, TX, spanning 1,263 acres. Upon completion, it will feature 2,500 residential units, including single-family homes, 24 acres of multifamily units, and 8 acres of duplexes. Home sites will range from 60 ft to 80 ft lots.
Discover the features and benefits of Myrtle Creek:
Community Pool
Lazy river
Outdoor gathering spaces
Pickleball Courts
Playgrounds
Amenity Center
Parks and Trails
Lake Waxahachie
Historic Downtown District
Families in Myrtle Creek are zoned to the award-winning Waxahachie ISD, one of the best in the Dallas metroplex.
Directions to Model:
South on 287
Go past Parks School House Rd
Take next exit which is Frontage Road and turn left onto Dartmoor Dr. which becomes Unbridled Rd
Turn left onto Parks School House Rd
Turn right onto Wintergrass Dr
Follow signs to Myrtle Creek Model Homes on 213 Wintergrass Dr
Source: Impression Homes
