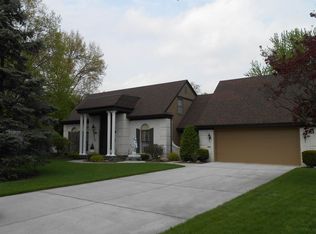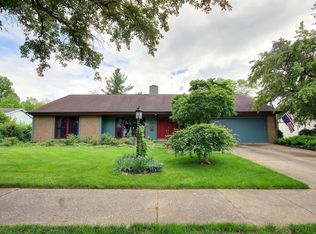Closed
$309,900
720 Snowfall Rd, Fort Wayne, IN 46819
3beds
2,638sqft
Single Family Residence
Built in 1978
0.34 Acres Lot
$319,600 Zestimate®
$--/sqft
$2,267 Estimated rent
Home value
$319,600
$304,000 - $336,000
$2,267/mo
Zestimate® history
Loading...
Owner options
Explore your selling options
What's special
Welcome to the perfect blend of ‘classic meets modern’ with this custom Worthman built home in the Winterset Addition. Over the past few years this home has been modernly transformed to include: Kinetico RO water system, water heater ‘21, refrigerator ‘22, walk-in shower w/herringbone tile & custom shower door in ‘23, 96% HE HVAC system Oct ‘23, new carpet ‘22, freshly painted garage & cabinets in laundry room/kitchen in ‘23, both fireplaces converted to gas log inserts, & roof in 2013 with 30 year dimensional shingles. In addition, this home features a main level owner’s suite w/ensuite, large breakfast nook & formal dining room, large family room with vaulted ceilings & skylights, 2nd living area with floor to ceiling windows & slate fireplace, full attic over the garage, & all bedrooms are expansive with large, walk-in closets! All appliances are included along with a newer LG front loader washer/dryer & all window treatments! If that’s not enough, this home is located on a quiet, no outlet street with very little traffic. Come see this gem for yourself!
Zillow last checked: 8 hours ago
Listing updated: May 17, 2024 at 09:15am
Listed by:
Candice Everage Cell:260-349-5887,
Century 21 Bradley-Kendallville
Bought with:
Randy Harvey, RB14013098
Coldwell Banker Real Estate Gr
Source: IRMLS,MLS#: 202411713
Facts & features
Interior
Bedrooms & bathrooms
- Bedrooms: 3
- Bathrooms: 3
- Full bathrooms: 2
- 1/2 bathrooms: 1
- Main level bedrooms: 1
Bedroom 1
- Level: Main
Bedroom 2
- Level: Upper
Dining room
- Level: Main
- Area: 165
- Dimensions: 15 x 11
Family room
- Level: Main
- Area: 315
- Dimensions: 21 x 15
Kitchen
- Level: Main
- Area: 140
- Dimensions: 14 x 10
Living room
- Level: Main
- Area: 240
- Dimensions: 16 x 15
Office
- Level: Main
- Area: 72
- Dimensions: 9 x 8
Heating
- Natural Gas, Forced Air
Cooling
- Central Air
Appliances
- Included: Dishwasher, Microwave, Refrigerator, Washer, Built-In Gas Grill, Dryer-Electric, Electric Range, Water Filtration System, Gas Water Heater
Features
- Ceiling Fan(s)
- Windows: Window Treatments
- Has basement: No
- Number of fireplaces: 2
- Fireplace features: Family Room, Living Room
Interior area
- Total structure area: 2,638
- Total interior livable area: 2,638 sqft
- Finished area above ground: 2,638
- Finished area below ground: 0
Property
Parking
- Total spaces: 2
- Parking features: Attached
- Attached garage spaces: 2
Features
- Levels: Two and Half Story
- Stories: 2
- Patio & porch: Patio, Porch Covered
Lot
- Size: 0.34 Acres
- Dimensions: 92X163
- Features: Level
Details
- Parcel number: 021226376009.000074
Construction
Type & style
- Home type: SingleFamily
- Property subtype: Single Family Residence
Materials
- Brick, Vinyl Siding
- Foundation: Slab
Condition
- New construction: No
- Year built: 1978
Utilities & green energy
- Sewer: City
- Water: City
Community & neighborhood
Location
- Region: Fort Wayne
- Subdivision: Winterset
HOA & financial
HOA
- Has HOA: Yes
- HOA fee: $35 annually
Other
Other facts
- Listing terms: Cash,Conventional,FHA,VA Loan
Price history
| Date | Event | Price |
|---|---|---|
| 5/17/2024 | Sold | $309,900 |
Source: | ||
| 4/13/2024 | Pending sale | $309,900 |
Source: | ||
| 4/10/2024 | Listed for sale | $309,900+37.7% |
Source: | ||
| 1/31/2022 | Sold | $225,000+7.1% |
Source: | ||
| 1/8/2022 | Pending sale | $210,000 |
Source: | ||
Public tax history
| Year | Property taxes | Tax assessment |
|---|---|---|
| 2024 | $2,809 +9.6% | $281,200 +13.9% |
| 2023 | $2,563 +36.2% | $246,800 +7% |
| 2022 | $1,882 +2% | $230,600 +7.7% |
Find assessor info on the county website
Neighborhood: Winterset
Nearby schools
GreatSchools rating
- 2/10Maplewood Elementary SchoolGrades: PK-5Distance: 1.1 mi
- 3/10Miami Middle SchoolGrades: 6-8Distance: 1.2 mi
- 3/10Wayne High SchoolGrades: 9-12Distance: 1.4 mi
Schools provided by the listing agent
- Elementary: Maplewood
- Middle: Miami
- High: Wayne
- District: Fort Wayne Community
Source: IRMLS. This data may not be complete. We recommend contacting the local school district to confirm school assignments for this home.
Get pre-qualified for a loan
At Zillow Home Loans, we can pre-qualify you in as little as 5 minutes with no impact to your credit score.An equal housing lender. NMLS #10287.
Sell with ease on Zillow
Get a Zillow Showcase℠ listing at no additional cost and you could sell for —faster.
$319,600
2% more+$6,392
With Zillow Showcase(estimated)$325,992

