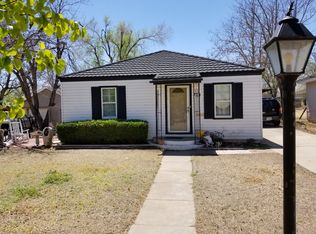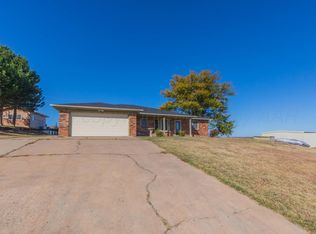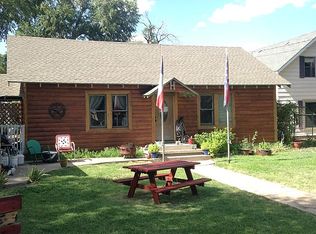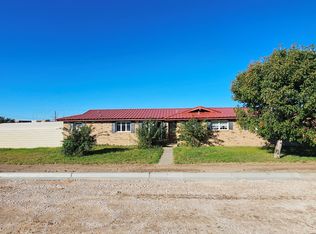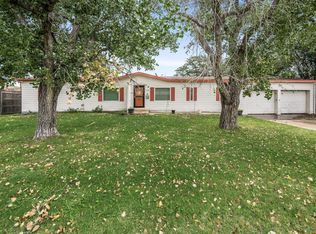Wonderful Home, Situated on a 2 Lots on the Corner of Summt. This Home has Room and More Room. Upon Entering the Home a Feel of Warmth and Cozy Surround. The Entry says Welcome Home with the Chosen Decor as does the rest of the Home. The 4 Bedrooms wth 2 on Main floor and full bath and 2 on Second Floor and Full Bath are Spacious with Abundance of Closets. The Basement has newer texture and paint just add your touch with the flooring and could be a 5th Bedroom, Playroom, Nice Family Room, The Dining and Kitchen are great for Entertaining with an Island and Open Space. The detached 2 Car Garage and backyard Complete this Home. Call today for your Showing so you can see for yourself this wonderful home.
For sale
$215,000
720 Summit Ave, Canadian, TX 79014
4beds
3,147sqft
Est.:
Single Family Residence
Built in ----
-- sqft lot
$-- Zestimate®
$68/sqft
$-- HOA
What's special
Warmth and cozy surroundAbundance of closets
- 291 days |
- 259 |
- 8 |
Zillow last checked: 8 hours ago
Listing updated: December 18, 2025 at 03:32am
Listed by:
Linda Marie Laycock,
Panhandle Plains Realty
Source: Pampa BOR,MLS#: 23-13702
Tour with a local agent
Facts & features
Interior
Bedrooms & bathrooms
- Bedrooms: 4
- Bathrooms: 2
- Full bathrooms: 2
Rooms
- Room types: Basement
Dining room
- Description: Kitchen Combo
Heating
- Natural Gas, Central, Wall Upstairs
Cooling
- Electric, One
Appliances
- Included: Cooktop, Dishwasher
- Laundry: Laundry Room
Features
- Ceiling Fan(s)
- Has basement: Yes
- Number of fireplaces: 1
- Fireplace features: Living Room
Interior area
- Total structure area: 3,147
- Total interior livable area: 3,147 sqft
Property
Parking
- Parking features: Detached, Garage Door Opener
- Has garage: Yes
Features
- Levels: Two,Two Story
- Fencing: Wood
Lot
- Features: Corner Lot
Details
- Parcel number: 3463
Construction
Type & style
- Home type: SingleFamily
- Property subtype: Single Family Residence
Materials
- Roof: Composition
Community & HOA
Location
- Region: Canadian
Financial & listing details
- Price per square foot: $68/sqft
- Tax assessed value: $170,730
- Date on market: 3/6/2025
- Listing terms: Conventional
Estimated market value
Not available
Estimated sales range
Not available
$2,430/mo
Price history
Price history
| Date | Event | Price |
|---|---|---|
| 3/6/2025 | Listed for sale | $215,000$68/sqft |
Source: Pampa BOR #23-13702 Report a problem | ||
| 2/17/2025 | Pending sale | $215,000$68/sqft |
Source: | ||
| 12/4/2024 | Price change | $215,000-15.4%$68/sqft |
Source: | ||
| 3/8/2024 | Price change | $254,000-2.3%$81/sqft |
Source: Pampa BOR #23-13702 Report a problem | ||
| 11/6/2023 | Price change | $259,900+0.3%$83/sqft |
Source: | ||
Public tax history
Public tax history
| Year | Property taxes | Tax assessment |
|---|---|---|
| 2025 | -- | $170,730 |
| 2024 | -- | $170,730 -5.6% |
| 2023 | -- | $180,940 |
Find assessor info on the county website
BuyAbility℠ payment
Est. payment
$1,321/mo
Principal & interest
$1038
Property taxes
$208
Home insurance
$75
Climate risks
Neighborhood: 79014
Nearby schools
GreatSchools rating
- 9/10Baker Elementary SchoolGrades: 3-5Distance: 0.5 mi
- 9/10Canadian Middle SchoolGrades: 6-8Distance: 0.5 mi
- 8/10Canadian High SchoolGrades: 9-12Distance: 0.5 mi
- Loading
- Loading
