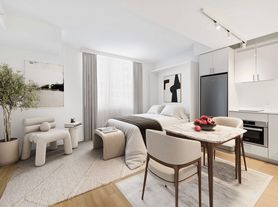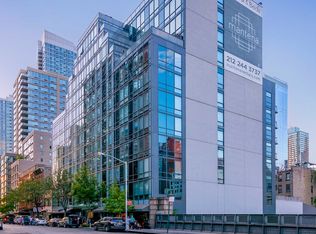URBAN LUXURY LIVING AT ITS FINEST!
Welcome to Upper West Side newest luxury condominium. Pre-war landmark charm with modern luxury finishes and amenities. Come home to Residence 6L. Be the first to live in this quiet, courtyard facing 1 Bedroom/ 1 Bathroom condominium. Featuring:
Custom Italian kitchens by Boffi
Honed Namibia Rose marble countertop and backsplash
White oak cabinetry with fluted glass and bronzed TJH designed upper doors
Sub-Zero refrigerator
Wolf cooktop and oven
Integrated dishwasher and wine fridge
In-sinkerator garbage disposal
Sandwiched between Central Park and the Hudson River you have the Hudson Greenway, Riverside Clay Tennis Association and numerous outdoor parks to choose from. And if you prefer to be indoor, 720 West End offers more than 30,000 sq ft of carefully curated amenities:
Fitness Studio with a weight room, Pilates studio, and yoga studio.
Double-height Squash/Basketball court with viewing area
TJH designed outdoor landscaped garden
Private Dining Room with catering kitchen and direct access to the tranquil landscaped terrace
Emery's Bar private to residents
The Marcy Library curated by Ken Jackson
Co-working Lounge
Billiards Lounge
Virtual Reality Sports Lounge
Children's Playroom with direct access to the private outdoor play garden
Acoustically treated Music Practice Room
Short commute to midtown Manhattan and to Columbia University, Barnard, and Manhattan School of Music via major public transportation i.e. 1,2,3,B,C trains and M104, M5 buses.
Application fees responsibility of the applicant:
Application Processing Fee Management - $900.00
Digital Document Retention Fee Management - $150.00
Consumer Report Fee Management - $120.00
Move In Deposit Entity (refundable) - $1000.00
Move In Fee Entity - $500.00
NOTE: SMOKING AND PETS ARE NOT PERMITTED IN THIS UNIT. SHOWING BY APPOINTMENT ONLY WITH 24-HR NOTICE.
Apartment for rent
$5,580/mo
720 W End Ave #6L, New York, NY 10025
1beds
637sqft
Price may not include required fees and charges.
Apartment
Available now
Cats, dogs OK
Central air
In unit laundry
Garage parking
-- Heating
What's special
In-sinkerator garbage disposalSub-zero refrigeratorCo-working loungeBilliards loungeVirtual reality sports loungeWolf cooktop and oven
- 32 days |
- -- |
- -- |
Travel times
Renting now? Get $1,000 closer to owning
Unlock a $400 renter bonus, plus up to a $600 savings match when you open a Foyer+ account.
Offers by Foyer; terms for both apply. Details on landing page.
Facts & features
Interior
Bedrooms & bathrooms
- Bedrooms: 1
- Bathrooms: 1
- Full bathrooms: 1
Cooling
- Central Air
Appliances
- Included: Dishwasher, Dryer, Washer
- Laundry: In Unit, Shared
Features
- Elevator, Storage, View
- Flooring: Hardwood
Interior area
- Total interior livable area: 637 sqft
Video & virtual tour
Property
Parking
- Parking features: Garage
- Has garage: Yes
- Details: Contact manager
Features
- Exterior features: Bicycle storage, Broker Exclusive, Childrens Playroom, Concierge, Courtyard, Live In Super, Locker Cage, Media Room, Package Receiving, Parking, View Type: Garden View
Construction
Type & style
- Home type: Apartment
- Property subtype: Apartment
Building
Management
- Pets allowed: Yes
Community & HOA
Community
- Features: Fitness Center, Gated
HOA
- Amenities included: Fitness Center
Location
- Region: New York
Financial & listing details
- Lease term: Contact For Details
Price history
| Date | Event | Price |
|---|---|---|
| 9/27/2025 | Price change | $5,580-4.6%$9/sqft |
Source: Zillow Rentals | ||
| 9/9/2025 | Listed for rent | $5,850$9/sqft |
Source: Zillow Rentals | ||
| 9/5/2025 | Sold | $995,000-2%$1,562/sqft |
Source: StreetEasy #S1718201 | ||
| 6/3/2025 | Contingent | $1,015,000$1,593/sqft |
Source: StreetEasy #S1718201 | ||
| 11/21/2024 | Listed for sale | $1,015,000$1,593/sqft |
Source: StreetEasy #S1718201 | ||
Neighborhood: Upper West Side
There are 2 available units in this apartment building

